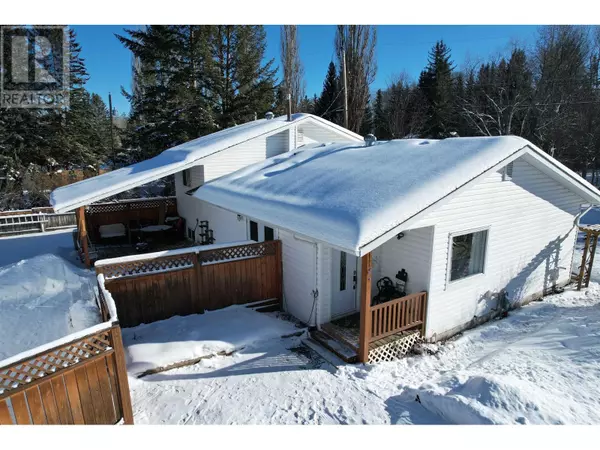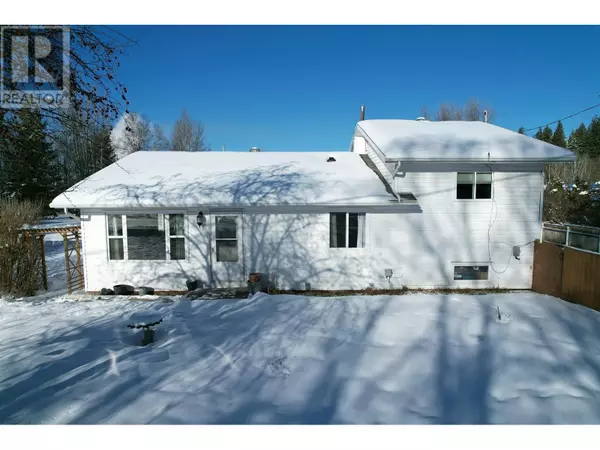482 WILLOW STREET Quesnel, BC V2J3S8
3 Beds
2 Baths
1,710 SqFt
UPDATED:
Key Details
Property Type Single Family Home
Sub Type Freehold
Listing Status Active
Purchase Type For Sale
Square Footage 1,710 sqft
Price per Sqft $245
MLS® Listing ID R2950531
Bedrooms 3
Originating Board BC Northern Real Estate Board
Year Built 1957
Lot Size 0.500 Acres
Acres 21780.0
Property Sub-Type Freehold
Property Description
Location
Province BC
Rooms
Extra Room 1 Above 15 ft , 9 in X 10 ft , 1 in Bedroom 3
Extra Room 2 Above 12 ft , 1 in X 12 ft , 1 in Bedroom 4
Extra Room 3 Basement 14 ft , 4 in X 14 ft , 3 in Family room
Extra Room 4 Basement 6 ft X 14 ft , 3 in Pantry
Extra Room 5 Main level 15 ft , 6 in X 16 ft Living room
Extra Room 6 Main level 6 ft , 1 in X 8 ft , 1 in Dining room
Interior
Heating Forced air,
Exterior
Parking Features Yes
Garage Spaces 2.0
Garage Description 2
View Y/N No
Roof Type Conventional
Private Pool No
Building
Story 3
Others
Ownership Freehold
Virtual Tour https://my.matterport.com/show/?m=hnJG4CQgpYz






