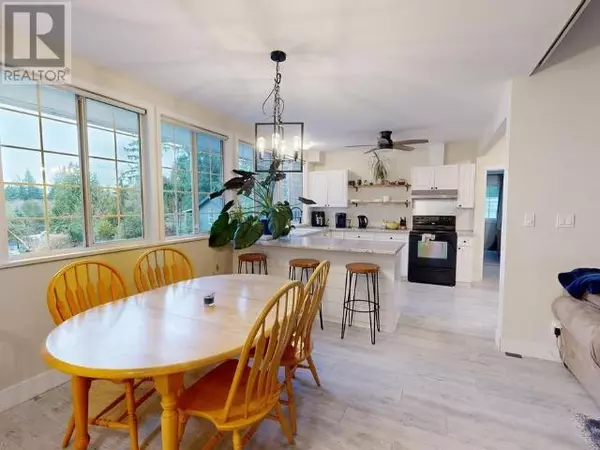5557 PARK AVE Powell River, BC V8A3W8
4 Beds
2 Baths
1,800 SqFt
UPDATED:
Key Details
Property Type Single Family Home
Sub Type Freehold
Listing Status Active
Purchase Type For Sale
Square Footage 1,800 sqft
Price per Sqft $427
MLS® Listing ID 18573
Bedrooms 4
Originating Board Powell River Sunshine Coast Real Estate Board
Year Built 1960
Lot Size 0.680 Acres
Acres 29621.0
Property Sub-Type Freehold
Property Description
Location
Province BC
Rooms
Extra Room 1 Main level 12 ft X 14 ft , 8 in Living room
Extra Room 2 Main level 7 ft , 2 in X 11 ft , 2 in Dining room
Extra Room 3 Main level 17 ft X 9 ft Kitchen
Extra Room 4 Main level 18 ft X 18 ft Primary Bedroom
Extra Room 5 Main level Measurements not available 4pc Bathroom
Extra Room 6 Main level 11 ft , 4 in X 12 ft , 4 in Bedroom
Interior
Heating Forced air
Cooling None
Exterior
Parking Features No
View Y/N No
Private Pool No
Others
Ownership Freehold
Virtual Tour https://my.matterport.com/show/?m=Hadbt56AdFk






