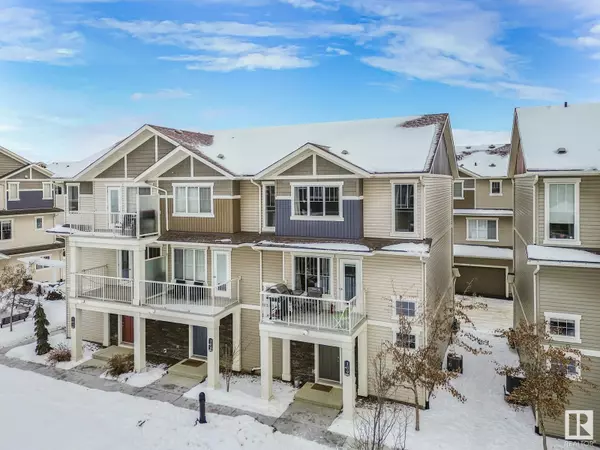#109 17832 78 ST NW Edmonton, AB T5Z0P7
2 Beds
3 Baths
1,413 SqFt
UPDATED:
Key Details
Property Type Townhouse
Sub Type Townhouse
Listing Status Active
Purchase Type For Sale
Square Footage 1,413 sqft
Price per Sqft $246
Subdivision Crystallina Nera West
MLS® Listing ID E4416714
Bedrooms 2
Half Baths 1
Condo Fees $233/mo
Originating Board REALTORS® Association of Edmonton
Year Built 2016
Lot Size 1,834 Sqft
Acres 1834.4933
Property Description
Location
Province AB
Rooms
Extra Room 1 Lower level 2.01 m X 1.04 m Storage
Extra Room 2 Main level 5.23 m X 4.6 m Living room
Extra Room 3 Main level 3.52 m X 1.94 m Dining room
Extra Room 4 Main level 3.62 m X 2.89 m Kitchen
Extra Room 5 Upper Level 4.7 m X 4.16 m Primary Bedroom
Extra Room 6 Upper Level 3.59 m X 3.16 m Bedroom 2
Interior
Heating Forced air
Cooling Central air conditioning
Exterior
Parking Features Yes
View Y/N No
Total Parking Spaces 2
Private Pool No
Building
Story 3
Others
Ownership Condominium/Strata






