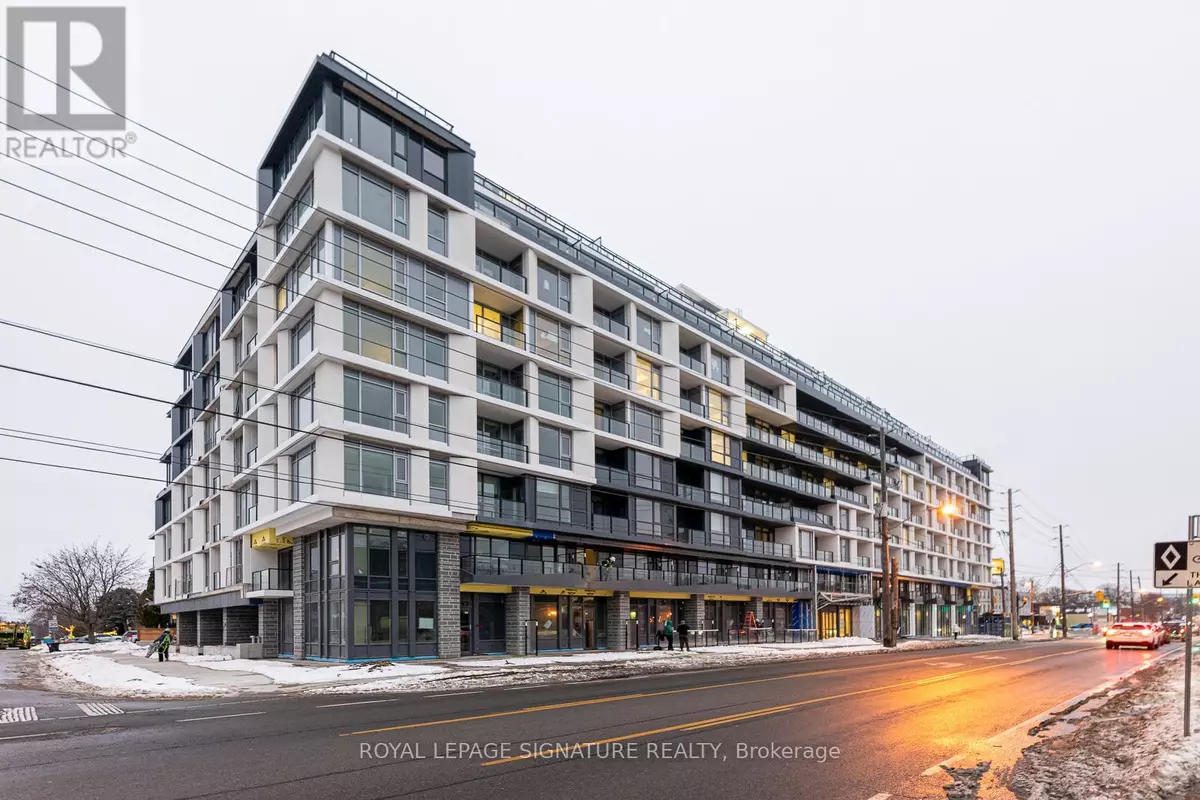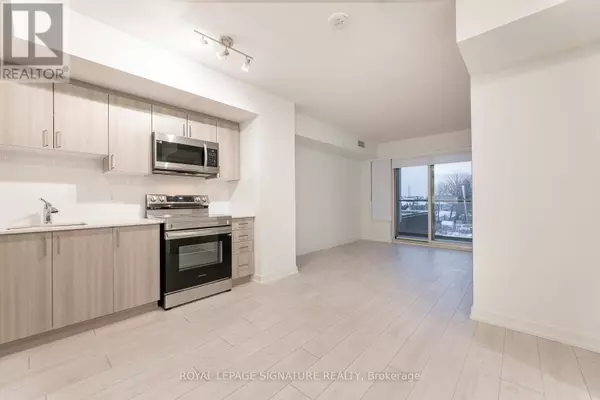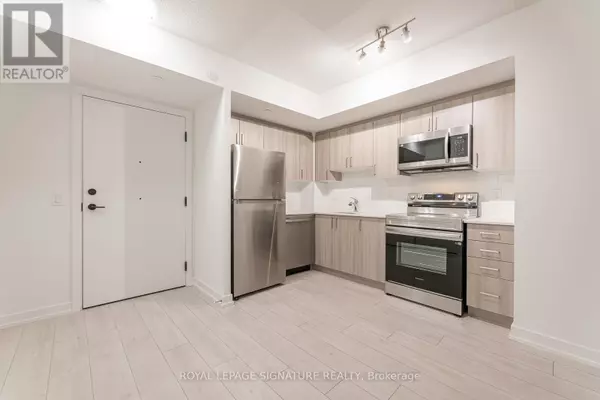556 Marlee AVE #331 Toronto (yorkdale-glen Park), ON M6B3J3
2 Beds
2 Baths
699 SqFt
UPDATED:
Key Details
Property Type Condo
Sub Type Condominium/Strata
Listing Status Active
Purchase Type For Rent
Square Footage 699 sqft
Subdivision Yorkdale-Glen Park
MLS® Listing ID W11902404
Bedrooms 2
Half Baths 1
Originating Board Toronto Regional Real Estate Board
Property Sub-Type Condominium/Strata
Property Description
Location
Province ON
Rooms
Extra Room 1 Flat Measurements not available Kitchen
Extra Room 2 Flat Measurements not available Dining room
Extra Room 3 Flat Measurements not available Living room
Extra Room 4 Flat Measurements not available Den
Extra Room 5 Flat Measurements not available Primary Bedroom
Interior
Heating Forced air
Cooling Central air conditioning
Flooring Laminate
Exterior
Parking Features Yes
Community Features Pet Restrictions
View Y/N No
Private Pool No
Others
Ownership Condominium/Strata
Acceptable Financing Monthly
Listing Terms Monthly






