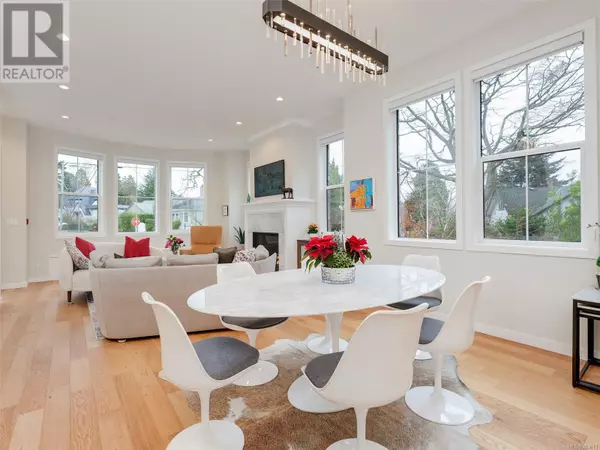1030 Pentrelew Pl Victoria, BC V8V4J4
3 Beds
4 Baths
2,328 SqFt
UPDATED:
Key Details
Property Type Townhouse
Sub Type Townhouse
Listing Status Active
Purchase Type For Sale
Square Footage 2,328 sqft
Price per Sqft $1,071
Subdivision Bellewood Park
MLS® Listing ID 983611
Style Contemporary
Bedrooms 3
Condo Fees $1,269/mo
Originating Board Victoria Real Estate Board
Year Built 2021
Lot Size 2,489 Sqft
Acres 2489.0
Property Sub-Type Townhouse
Property Description
Location
Province BC
Zoning Residential
Rooms
Extra Room 1 Second level 5'9 x 3'0 Laundry room
Extra Room 2 Second level 5-Piece Ensuite
Extra Room 3 Second level 9'10 x 9'8 Bedroom
Extra Room 4 Second level 11'3 x 10'2 Bedroom
Extra Room 5 Second level 4-Piece Bathroom
Extra Room 6 Lower level 3-Piece Bathroom
Interior
Heating Forced air, Heat Pump, Hot Water,
Cooling Air Conditioned, Central air conditioning, Fully air conditioned
Fireplaces Number 1
Exterior
Parking Features No
Community Features Pets Allowed With Restrictions, Family Oriented
View Y/N No
Total Parking Spaces 2
Private Pool No
Building
Architectural Style Contemporary
Others
Ownership Strata
Acceptable Financing Monthly
Listing Terms Monthly
Virtual Tour https://listing.uplist.ca/JasonLeslie-1030-Pentrelew-Pl






