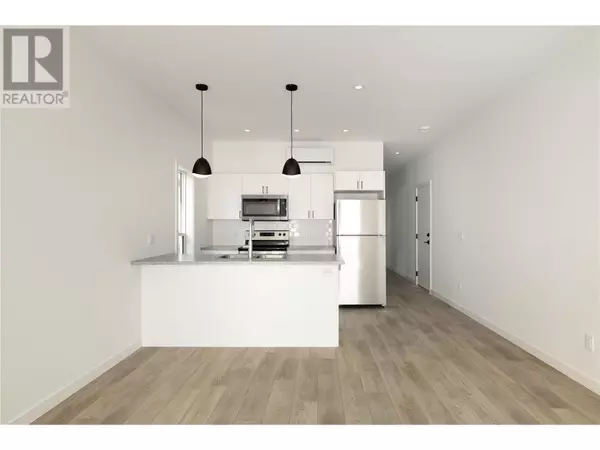8900 Jim Bailey RD #171 Kelowna, BC V4V1S4
2 Beds
1 Bath
750 SqFt
UPDATED:
Key Details
Property Type Single Family Home
Listing Status Active
Purchase Type For Sale
Square Footage 750 sqft
Price per Sqft $484
Subdivision Lake Country East / Oyama
MLS® Listing ID 10331093
Bedrooms 2
Condo Fees $475/mo
Originating Board Association of Interior REALTORS®
Year Built 2024
Property Description
Location
Province BC
Zoning Unknown
Rooms
Extra Room 1 Main level 12'11'' x 9'5'' Primary Bedroom
Extra Room 2 Main level 9'10'' x 9'6'' Bedroom
Extra Room 3 Main level 4'11'' x 9'7'' Full bathroom
Extra Room 4 Main level 6' x 9'8'' Laundry room
Extra Room 5 Main level 12'11'' x 11'8'' Living room
Extra Room 6 Main level 9'7'' x 10' Kitchen
Interior
Heating Heat Pump
Cooling Heat Pump
Flooring Vinyl
Exterior
Parking Features Yes
Garage Spaces 1.0
Garage Description 1
Fence Fence
View Y/N No
Roof Type Unknown
Total Parking Spaces 2
Private Pool No
Building
Lot Description Level, Underground sprinkler
Story 1
Sewer Septic tank
Others
Virtual Tour https://app.immoviewer.com/portal/tour/3098408?accessKey=678a






