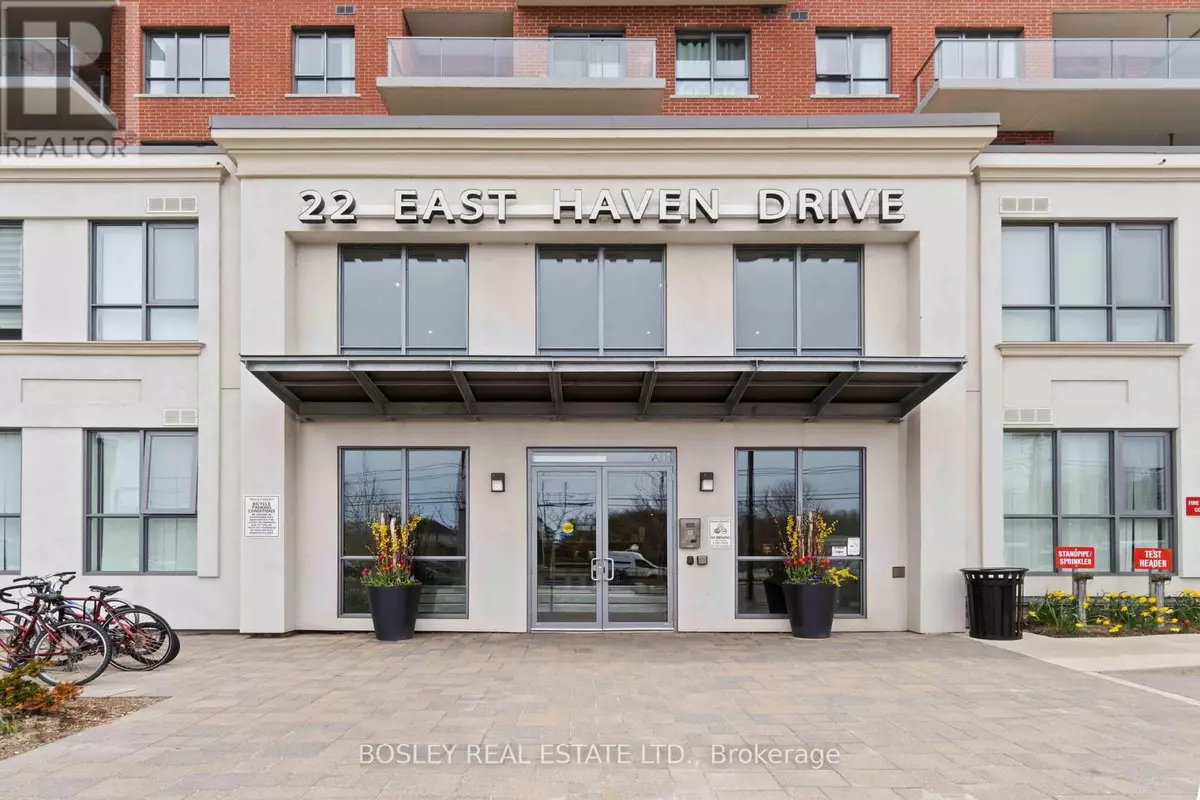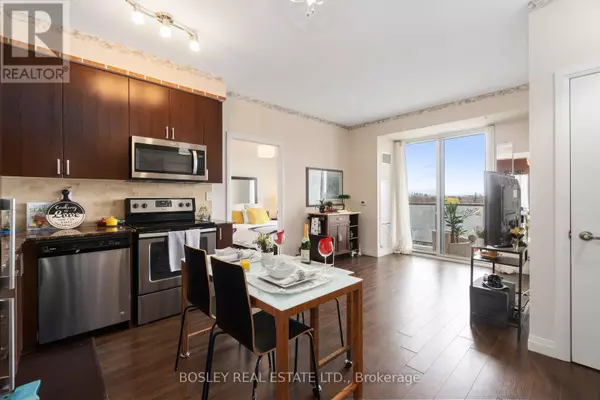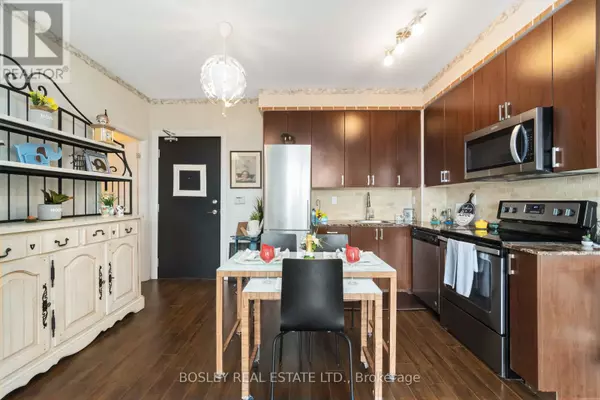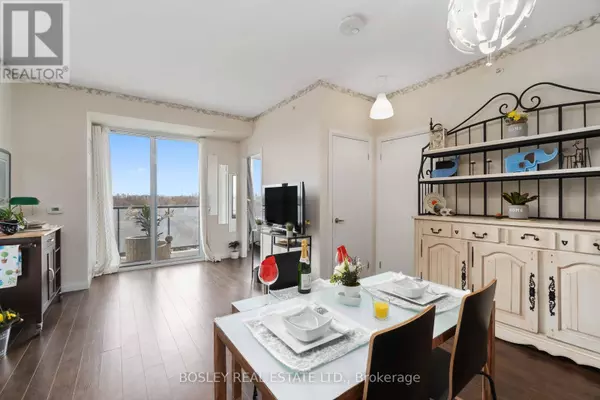22 East Haven DR #926 Toronto (birchcliffe-cliffside), ON M1N1T8
2 Beds
2 Baths
699 SqFt
UPDATED:
Key Details
Property Type Condo
Sub Type Condominium/Strata
Listing Status Active
Purchase Type For Sale
Square Footage 699 sqft
Price per Sqft $894
Subdivision Birchcliffe-Cliffside
MLS® Listing ID E11908161
Bedrooms 2
Condo Fees $635/mo
Originating Board Toronto Regional Real Estate Board
Property Sub-Type Condominium/Strata
Property Description
Location
Province ON
Rooms
Extra Room 1 Main level 5.48 m X 3.48 m Living room
Extra Room 2 Main level 5.48 m X 3.48 m Dining room
Extra Room 3 Main level 3.5 m X 2.44 m Primary Bedroom
Extra Room 4 Main level 2.75 m X 2.44 m Bedroom
Interior
Heating Forced air
Cooling Central air conditioning
Exterior
Parking Features Yes
Community Features Pet Restrictions
View Y/N No
Total Parking Spaces 1
Private Pool No
Others
Ownership Condominium/Strata






