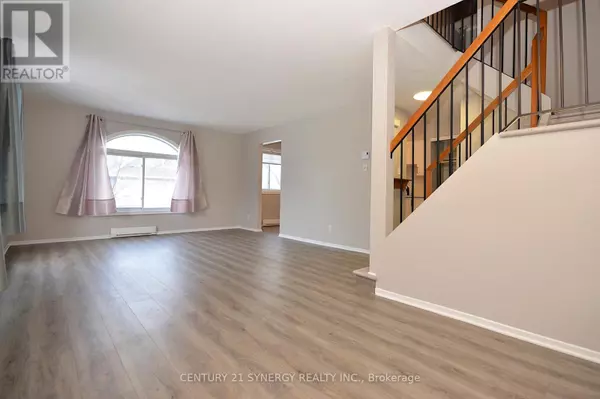1018 TANGUAY COURT Ottawa, ON K2L3X6
2 Beds
2 Baths
999 SqFt
OPEN HOUSE
Sun Feb 23, 2:00pm - 4:00pm
UPDATED:
Key Details
Property Type Townhouse
Sub Type Townhouse
Listing Status Active
Purchase Type For Sale
Square Footage 999 sqft
Price per Sqft $325
Subdivision 9002 - Kanata - Katimavik
MLS® Listing ID X11911514
Bedrooms 2
Half Baths 1
Condo Fees $679/mo
Originating Board Ottawa Real Estate Board
Property Sub-Type Townhouse
Property Description
Location
Province ON
Rooms
Extra Room 1 Second level 4.83 m X 3.12 m Primary Bedroom
Extra Room 2 Second level 3.99 m X 2.56 m Bedroom
Extra Room 3 Second level 2.52 m X 1.57 m Bathroom
Extra Room 4 Second level 2.68 m X 1.58 m Laundry room
Extra Room 5 Main level 4.16 m X 2.56 m Kitchen
Extra Room 6 Main level 5.23 m X 3.98 m Living room
Interior
Heating Baseboard heaters
Cooling Window air conditioner
Exterior
Parking Features No
Community Features Pet Restrictions
View Y/N No
Total Parking Spaces 1
Private Pool No
Others
Ownership Condominium/Strata
Virtual Tour https://youtu.be/tcG3RkOZrOU






