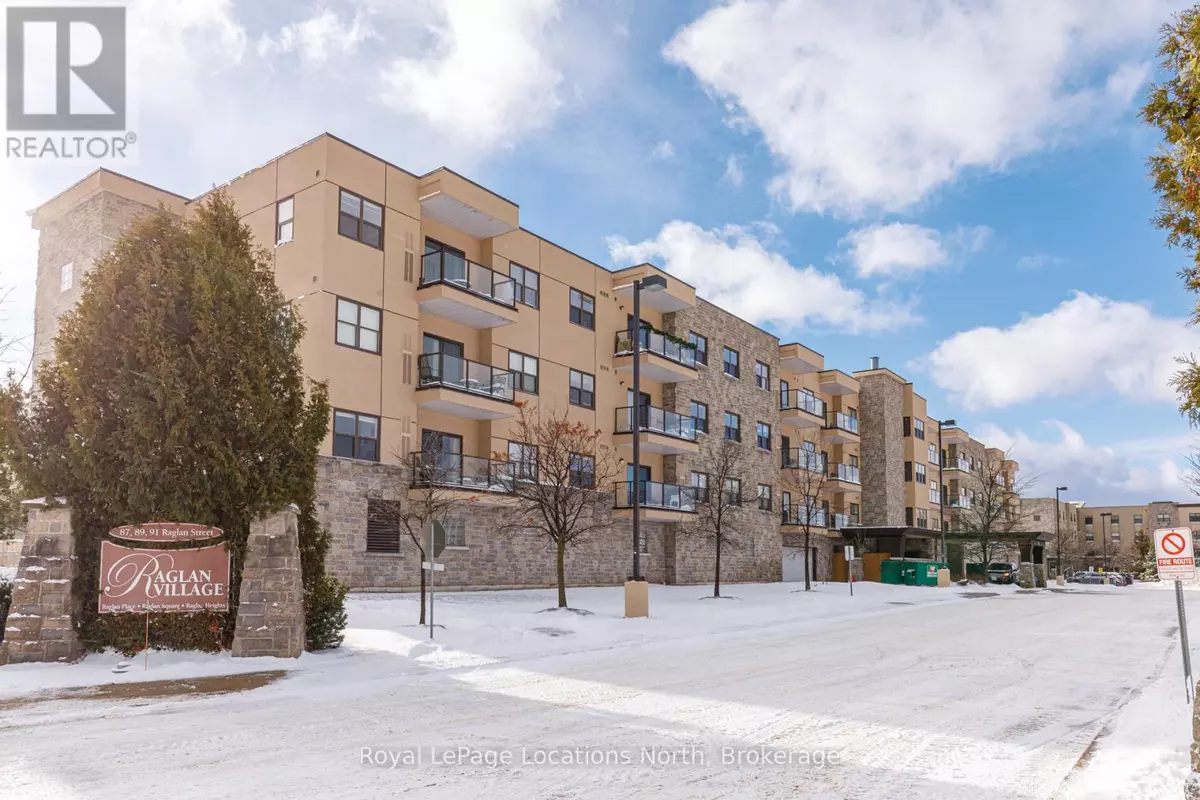91 Raglan ST #417 Collingwood, ON L9Y0B2
3 Beds
2 Baths
1,199 SqFt
UPDATED:
Key Details
Property Type Condo
Sub Type Condominium/Strata
Listing Status Active
Purchase Type For Sale
Square Footage 1,199 sqft
Price per Sqft $500
Subdivision Collingwood
MLS® Listing ID S11911601
Bedrooms 3
Condo Fees $983/mo
Originating Board OnePoint Association of REALTORS®
Property Sub-Type Condominium/Strata
Property Description
Location
Province ON
Rooms
Extra Room 1 Main level 5.03 m X 2.62 m Kitchen
Extra Room 2 Main level 4.44 m X 3.48 m Living room
Extra Room 3 Main level 3.25 m X 2.26 m Dining room
Extra Room 4 Main level 3.28 m X 3.12 m Den
Extra Room 5 Main level 5.72 m X 3.53 m Primary Bedroom
Extra Room 6 Main level 4.17 m X 3.12 m Bedroom 2
Interior
Heating Heat Pump
Cooling Central air conditioning
Flooring Laminate
Exterior
Parking Features Yes
Community Features Pet Restrictions
View Y/N No
Total Parking Spaces 1
Private Pool No
Others
Ownership Condominium/Strata






