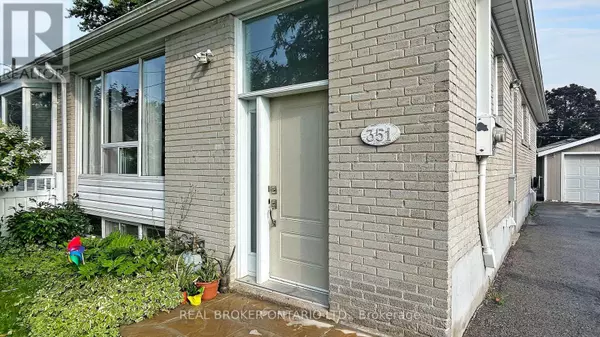REQUEST A TOUR If you would like to see this home without being there in person, select the "Virtual Tour" option and your advisor will contact you to discuss available opportunities.
In-PersonVirtual Tour
$ 2,850
Active
351 Taylor Mills DR North #Upper Richmond Hill (crosby), ON L4C2T8
3 Beds
1 Bath
UPDATED:
Key Details
Property Type Single Family Home
Sub Type Freehold
Listing Status Active
Purchase Type For Rent
Subdivision Crosby
MLS® Listing ID N11911599
Style Bungalow
Bedrooms 3
Originating Board Toronto Regional Real Estate Board
Property Sub-Type Freehold
Property Description
Welcome to this bright and spacious 3-bedroom bungalow (upper level) in the highly sought-after Crosby neighborhood of Richmond Hill! Featuring hardwood floors throughout, this charming home offers a separate entrance, private laundry, and access to its own detached garage, plus 2 additional driveway parking! The backyard provides a lovely outdoor space for relaxation and entertaining. Conveniently located close to shopping, parks, community centers, public transit, GO Station, and minutes to the highway! This property is ideal for those seeking both comfort and convenience. This home is also within the Bayview Secondary School district, home to one of the top-ranked schools in the area! Dont miss the opportunity to lease in this high-demand neighborhood! **EXTRAS** Tenant to pay for 60% of Water, Heating & Hydro. Also responsible with Grass Cutting and Snow Shoveling. (id:24570)
Location
Province ON
Rooms
Extra Room 1 Main level 3.91 m X 3.12 m Primary Bedroom
Extra Room 2 Main level 3.12 m X 3.12 m Bedroom 2
Extra Room 3 Main level 3.05 m X 3.12 m Bedroom 3
Interior
Heating Forced air
Cooling Central air conditioning
Flooring Hardwood
Exterior
Parking Features Yes
View Y/N No
Total Parking Spaces 3
Private Pool No
Building
Story 1
Sewer Sanitary sewer
Architectural Style Bungalow
Others
Ownership Freehold
Acceptable Financing Monthly
Listing Terms Monthly






