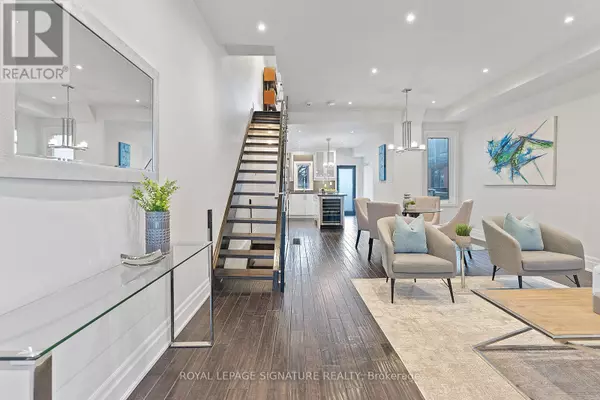235 BAIN AVENUE Toronto (north Riverdale), ON M4K1G2
4 Beds
3 Baths
UPDATED:
Key Details
Property Type Single Family Home
Sub Type Freehold
Listing Status Active
Purchase Type For Sale
Subdivision North Riverdale
MLS® Listing ID E11912004
Bedrooms 4
Originating Board Toronto Regional Real Estate Board
Property Sub-Type Freehold
Property Description
Location
Province ON
Rooms
Extra Room 1 Second level 4.75 m X 3.47 m Bedroom 2
Extra Room 2 Second level 3.45 m X 3.36 m Bedroom 3
Extra Room 3 Second level 3.45 m X 3.04 m Den
Extra Room 4 Third level 6.7 m X 4.73 m Primary Bedroom
Extra Room 5 Lower level 6.4 m X 4 m Recreational, Games room
Extra Room 6 Lower level Measurements not available Laundry room
Interior
Heating Forced air
Cooling Central air conditioning
Flooring Hardwood, Laminate
Exterior
Parking Features No
View Y/N No
Total Parking Spaces 2
Private Pool No
Building
Story 3
Sewer Sanitary sewer
Others
Ownership Freehold
Virtual Tour https://my.matterport.com/show/?m=L7VcKXPx2Tx&






