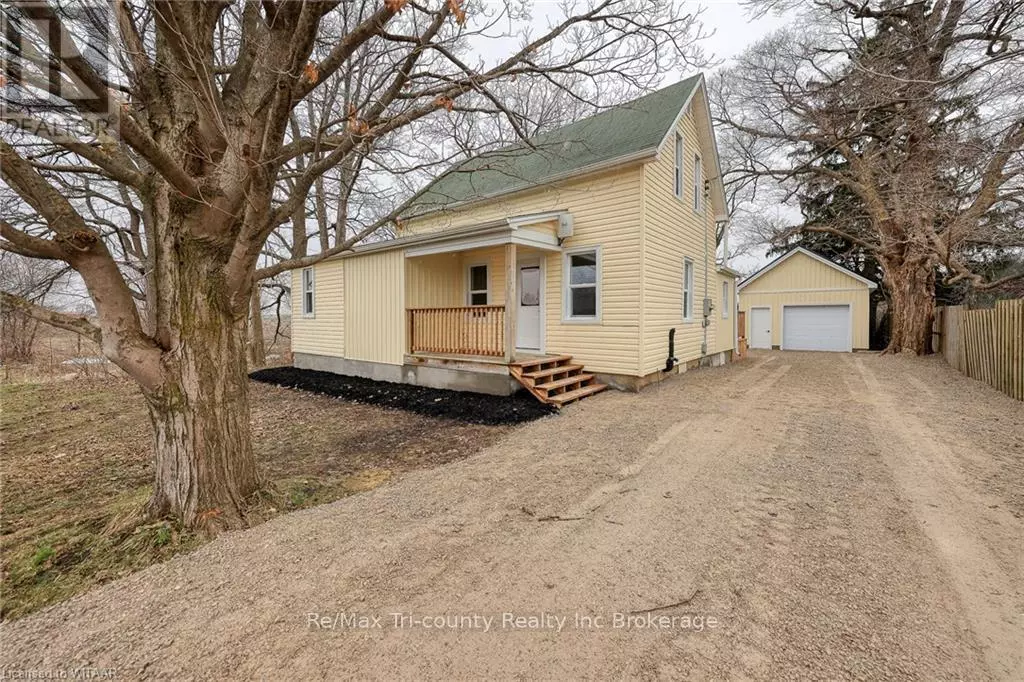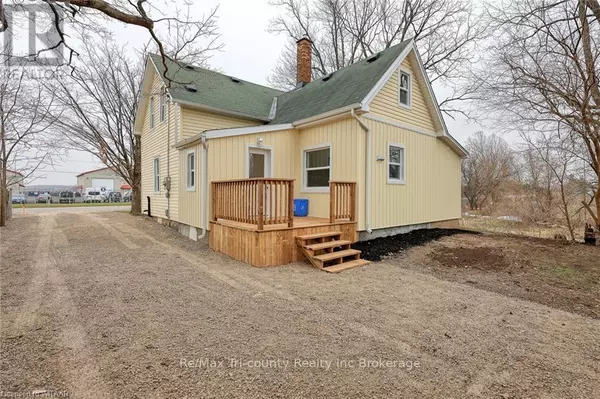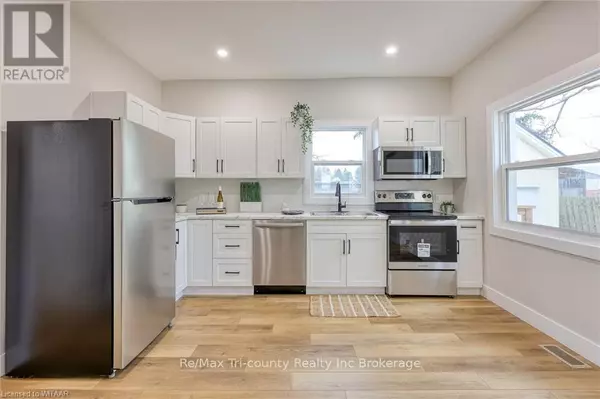4537 WESTCHESTER BOURNE Thames Centre, ON N0L1B0
4 Beds
1 Bath
UPDATED:
Key Details
Property Type Single Family Home
Sub Type Freehold
Listing Status Active
Purchase Type For Sale
Subdivision Rural Thames Centre
MLS® Listing ID X11897336
Bedrooms 4
Originating Board Woodstock Ingersoll Tillsonburg and Area Association of REALTORS® (WITAAR)
Property Sub-Type Freehold
Property Description
Location
Province ON
Rooms
Extra Room 1 Second level 5.21 m X 4.6 m Other
Extra Room 2 Second level 3.66 m X 2.59 m Bedroom
Extra Room 3 Second level 3.66 m X 2.59 m Bedroom
Extra Room 4 Second level 5.41 m X 3.38 m Sitting room
Extra Room 5 Basement 7.01 m X 4.95 m Utility room
Extra Room 6 Basement 3.81 m X 4.6 m Other
Interior
Heating Forced air
Cooling Central air conditioning
Exterior
Parking Features Yes
Fence Fenced yard
View Y/N No
Total Parking Spaces 5
Private Pool No
Building
Story 1.5
Sewer Septic System
Others
Ownership Freehold
Virtual Tour https://youtu.be/CMGeF9nHycM






