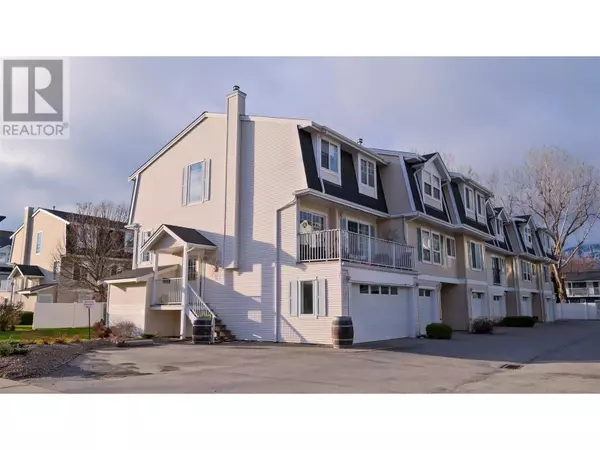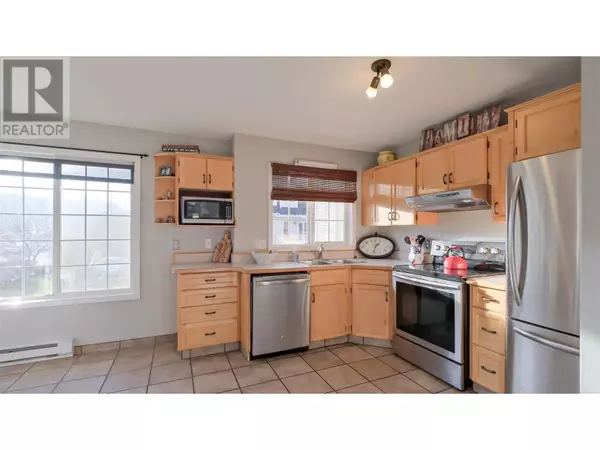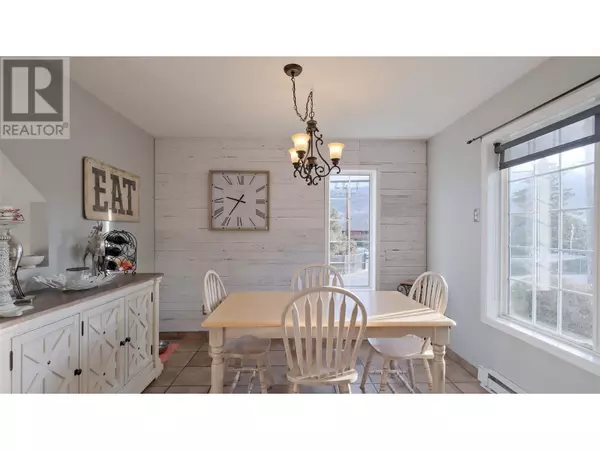3145 WILSON ST #102 Penticton, BC V2A8J3
3 Beds
3 Baths
1,711 SqFt
UPDATED:
Key Details
Property Type Townhouse
Sub Type Townhouse
Listing Status Active
Purchase Type For Sale
Square Footage 1,711 sqft
Price per Sqft $298
Subdivision Main South
MLS® Listing ID 10331524
Bedrooms 3
Half Baths 1
Condo Fees $432/mo
Originating Board Association of Interior REALTORS®
Year Built 1997
Property Description
Location
Province BC
Zoning Unknown
Rooms
Extra Room 1 Second level Measurements not available 4pc Bathroom
Extra Room 2 Second level Measurements not available 3pc Ensuite bath
Extra Room 3 Second level 14'8'' x 8'7'' Bedroom
Extra Room 4 Second level 9'8'' x 9'5'' Bedroom
Extra Room 5 Second level 11'10'' x 10'11'' Primary Bedroom
Extra Room 6 Lower level 18'8'' x 9'7'' Recreation room
Interior
Heating Baseboard heaters,
Flooring Laminate, Tile
Fireplaces Type Unknown
Exterior
Parking Features Yes
Garage Spaces 2.0
Garage Description 2
Community Features Pet Restrictions, Pets Allowed With Restrictions
View Y/N No
Roof Type Unknown
Total Parking Spaces 2
Private Pool No
Building
Story 3
Sewer Municipal sewage system
Others
Ownership Strata






