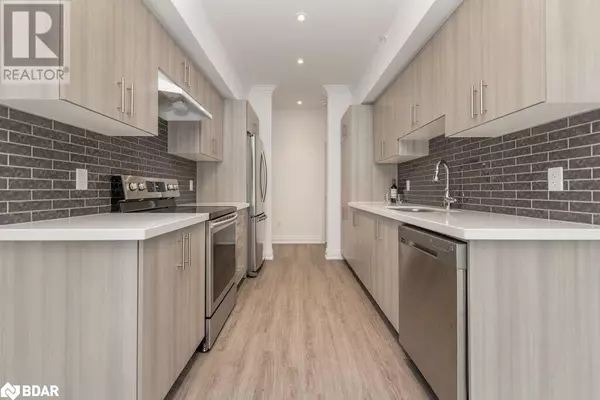304 ESSA Road Unit# 314 Barrie, ON L9J0H5
3 Beds
2 Baths
1,454 SqFt
UPDATED:
Key Details
Property Type Condo
Sub Type Condominium
Listing Status Active
Purchase Type For Rent
Square Footage 1,454 sqft
Subdivision Ba07 - Ardagh
MLS® Listing ID 40687834
Bedrooms 3
Originating Board Barrie & District Association of REALTORS® Inc.
Year Built 2018
Property Sub-Type Condominium
Property Description
Location
Province ON
Rooms
Extra Room 1 Main level Measurements not available 4pc Bathroom
Extra Room 2 Main level Measurements not available 3pc Bathroom
Extra Room 3 Main level 17'2'' x 12'10'' Primary Bedroom
Extra Room 4 Main level 15'6'' x 12'0'' Bedroom
Extra Room 5 Main level 11'10'' x 8'6'' Den
Extra Room 6 Main level 11'2'' x 9'11'' Dining room
Interior
Heating Forced air,
Cooling Central air conditioning
Exterior
Parking Features Yes
View Y/N No
Total Parking Spaces 1
Private Pool No
Building
Story 1
Sewer Municipal sewage system
Others
Ownership Condominium
Acceptable Financing Monthly
Listing Terms Monthly






