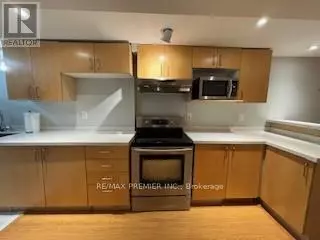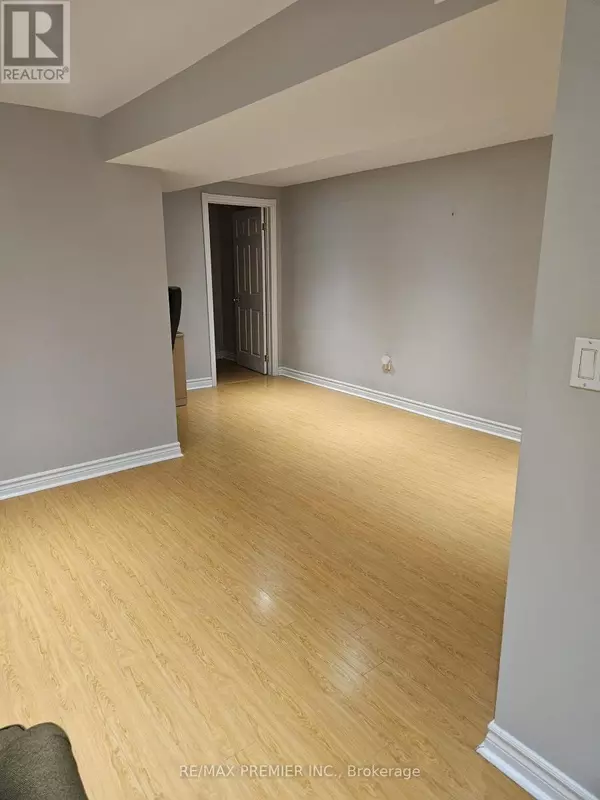278 Monte Carlo DR #Bsmt Vaughan (sonoma Heights), ON L4H1R2
1 Bed
1 Bath
UPDATED:
Key Details
Property Type Single Family Home
Sub Type Freehold
Listing Status Active
Purchase Type For Rent
Subdivision Sonoma Heights
MLS® Listing ID N11913925
Bedrooms 1
Originating Board Toronto Regional Real Estate Board
Property Sub-Type Freehold
Property Description
Location
Province ON
Rooms
Extra Room 1 Basement 6.98 m X 5.57 m Living room
Extra Room 2 Basement 4.57 m X 2.62 m Kitchen
Extra Room 3 Basement 2.5 m X 1.83 m Office
Extra Room 4 Basement 3.34 m X 2.47 m Bedroom
Extra Room 5 Basement 3.53 m X 2.16 m Laundry room
Interior
Heating Forced air
Cooling Central air conditioning
Flooring Laminate, Ceramic
Exterior
Parking Features No
Community Features Community Centre
View Y/N No
Total Parking Spaces 1
Private Pool No
Building
Story 2
Sewer Sanitary sewer
Others
Ownership Freehold
Acceptable Financing Monthly
Listing Terms Monthly






