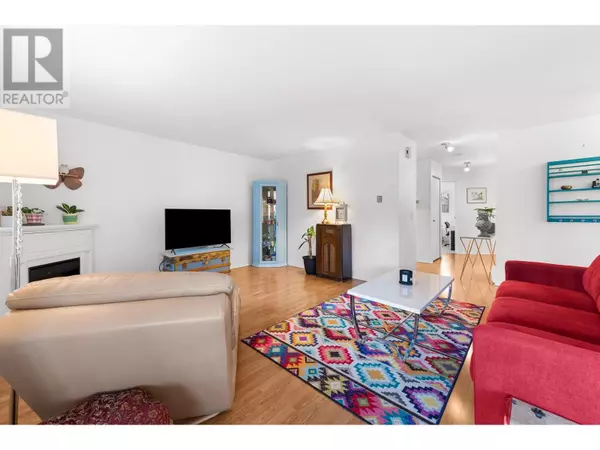1830 ATKINSON ST #103 Penticton, BC V2A7M6
2 Beds
2 Baths
1,146 SqFt
UPDATED:
Key Details
Property Type Townhouse
Sub Type Townhouse
Listing Status Active
Purchase Type For Sale
Square Footage 1,146 sqft
Price per Sqft $287
Subdivision Main South
MLS® Listing ID 10331506
Bedrooms 2
Half Baths 1
Condo Fees $264/mo
Originating Board Association of Interior REALTORS®
Year Built 1987
Property Description
Location
Province BC
Zoning Multi-Family
Rooms
Extra Room 1 Main level 8'5'' x 4'10'' Foyer
Extra Room 2 Main level 7'7'' x 4'3'' Other
Extra Room 3 Main level Measurements not available Full bathroom
Extra Room 4 Main level 10'6'' x 12'9'' Bedroom
Extra Room 5 Main level Measurements not available Partial ensuite bathroom
Extra Room 6 Main level 13'6'' x 12'3'' Primary Bedroom
Interior
Heating Baseboard heaters,
Cooling Wall unit
Flooring Carpeted, Linoleum
Fireplaces Type Unknown
Exterior
Parking Features Yes
Community Features Pets Allowed With Restrictions, Rentals Allowed With Restrictions, Seniors Oriented
View Y/N Yes
View Mountain view, View (panoramic)
Roof Type Unknown
Private Pool No
Building
Lot Description Landscaped, Level
Story 1
Sewer Municipal sewage system
Others
Ownership Strata






