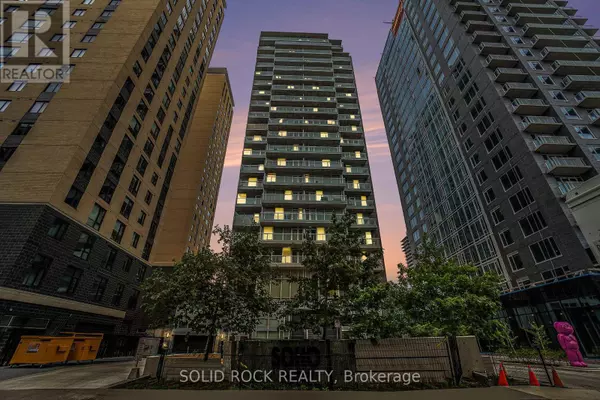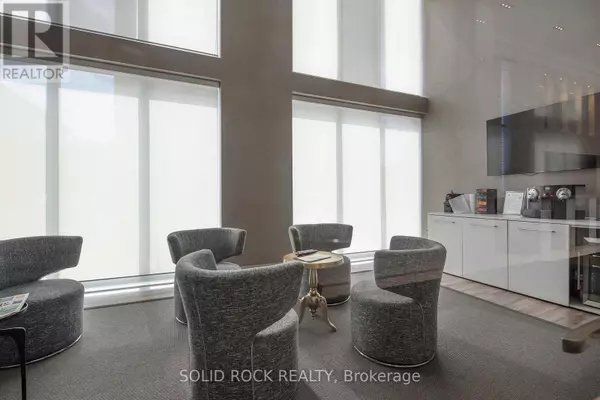111 Champagne AVE South #1010 Ottawa, ON K1S5V3
1 Bed
1 Bath
599 SqFt
UPDATED:
Key Details
Property Type Condo
Sub Type Condominium/Strata
Listing Status Active
Purchase Type For Sale
Square Footage 599 sqft
Price per Sqft $650
Subdivision 4502 - West Centre Town
MLS® Listing ID X11914377
Bedrooms 1
Condo Fees $706/mo
Originating Board Ottawa Real Estate Board
Property Sub-Type Condominium/Strata
Property Description
Location
Province ON
Rooms
Extra Room 1 Main level 4.44 m X 3.63 m Living room
Extra Room 2 Main level 2.97 m X 3.22 m Bedroom
Extra Room 3 Main level 2.36 m X 3.63 m Kitchen
Extra Room 4 Main level 2.03 m X 4.03 m Foyer
Extra Room 5 Main level 1.5 m X 3.23 m Bathroom
Interior
Heating Heat Pump
Cooling Central air conditioning
Exterior
Parking Features Yes
Community Features Pet Restrictions
View Y/N No
Total Parking Spaces 1
Private Pool No
Others
Ownership Condominium/Strata
Virtual Tour https://listings.nextdoorphotos.com/listing-preview/149402221






