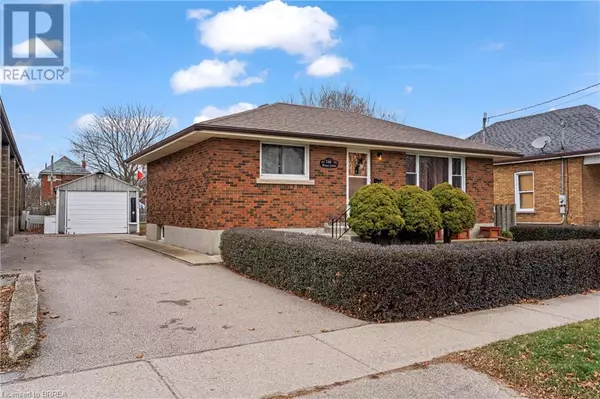166 BRUCE Street Brantford, ON N3S4Z4
3 Beds
1 Bath
1,394 SqFt
OPEN HOUSE
Sun Jan 19, 2:00pm - 4:00pm
UPDATED:
Key Details
Property Type Single Family Home
Sub Type Freehold
Listing Status Active
Purchase Type For Sale
Square Footage 1,394 sqft
Price per Sqft $358
Subdivision 2045 - East Ward
MLS® Listing ID 40686331
Style Bungalow
Bedrooms 3
Originating Board Brantford Regional Real Estate Assn Inc
Property Description
Location
Province ON
Rooms
Extra Room 1 Basement 17'3'' x 23'4'' Storage
Extra Room 2 Basement 9'3'' x 10'9'' Bedroom
Extra Room 3 Basement 28'5'' x 23'4'' Recreation room
Extra Room 4 Main level 10'7'' x 3'0'' Other
Extra Room 5 Main level 3'8'' x 4'10'' Foyer
Extra Room 6 Main level 6'10'' x 8'10'' 4pc Bathroom
Interior
Heating Forced air,
Cooling None
Exterior
Parking Features Yes
View Y/N No
Total Parking Spaces 3
Private Pool No
Building
Story 1
Sewer Municipal sewage system
Architectural Style Bungalow
Others
Ownership Freehold






