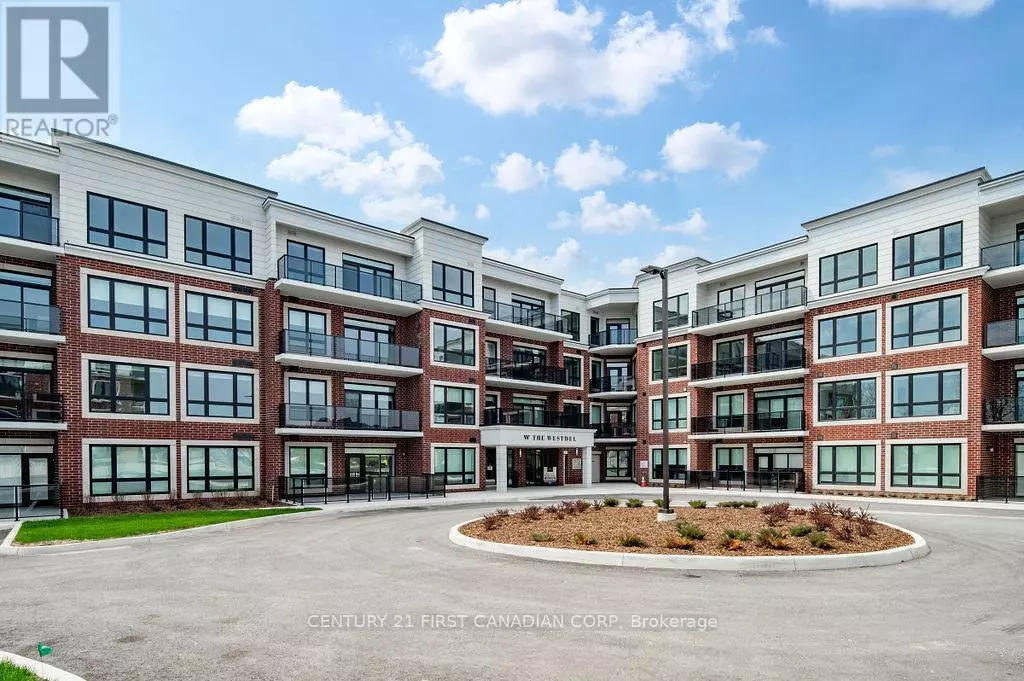1975 Fountain Grass DR #301 London, ON N6K4P9
2 Beds
2 Baths
999 SqFt
UPDATED:
Key Details
Property Type Condo
Sub Type Condominium/Strata
Listing Status Active
Purchase Type For Sale
Square Footage 999 sqft
Price per Sqft $619
Subdivision South B
MLS® Listing ID X11917872
Bedrooms 2
Condo Fees $532/mo
Originating Board London and St. Thomas Association of REALTORS®
Property Sub-Type Condominium/Strata
Property Description
Location
Province ON
Rooms
Extra Room 1 Main level 3.4 m X 2.3 m Kitchen
Extra Room 2 Main level 6.3 m X 4 m Living room
Extra Room 3 Main level 3.65 m X 3.05 m Bedroom
Extra Room 4 Main level 3.8 m X 2.8 m Bedroom 2
Extra Room 5 Main level 3.42 m X 2.67 m Den
Extra Room 6 Main level 2.6 m X 1.2 m Laundry room
Interior
Heating Forced air
Cooling Central air conditioning
Fireplaces Number 1
Exterior
Parking Features Yes
Community Features Pet Restrictions
View Y/N No
Total Parking Spaces 1
Private Pool No
Building
Lot Description Landscaped, Lawn sprinkler
Others
Ownership Condominium/Strata






