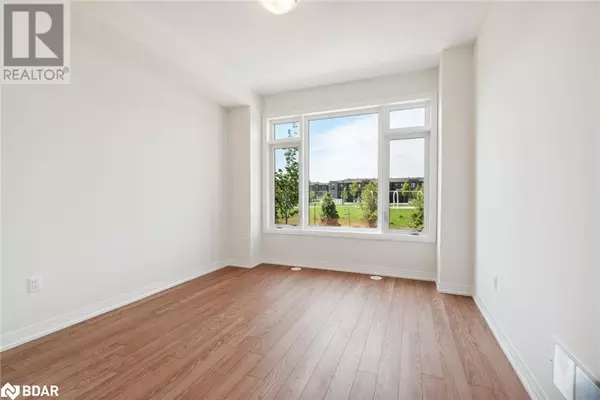33 CHERRY HILL Lane Barrie, ON L4N6K7
3 Beds
3 Baths
1,666 SqFt
UPDATED:
Key Details
Property Type Townhouse
Sub Type Townhouse
Listing Status Active
Purchase Type For Sale
Square Footage 1,666 sqft
Price per Sqft $420
Subdivision Ba09 - Painswick
MLS® Listing ID 40689674
Style 3 Level
Bedrooms 3
Condo Fees $190/mo
Originating Board Barrie & District Association of REALTORS® Inc.
Year Built 2024
Property Sub-Type Townhouse
Property Description
Location
Province ON
Rooms
Extra Room 1 Second level 11'1'' x 10'0'' Bedroom
Extra Room 2 Third level Measurements not available 4pc Bathroom
Extra Room 3 Third level Measurements not available 3pc Bathroom
Extra Room 4 Third level 5'6'' x 4'6'' Laundry room
Extra Room 5 Third level 12'0'' x 15'5'' Primary Bedroom
Extra Room 6 Lower level Measurements not available 4pc Bathroom
Interior
Heating Forced air,
Cooling Central air conditioning
Exterior
Parking Features Yes
Community Features School Bus
View Y/N No
Total Parking Spaces 2
Private Pool No
Building
Lot Description Landscaped
Story 3
Sewer Sanitary sewer
Architectural Style 3 Level
Others
Ownership Freehold






