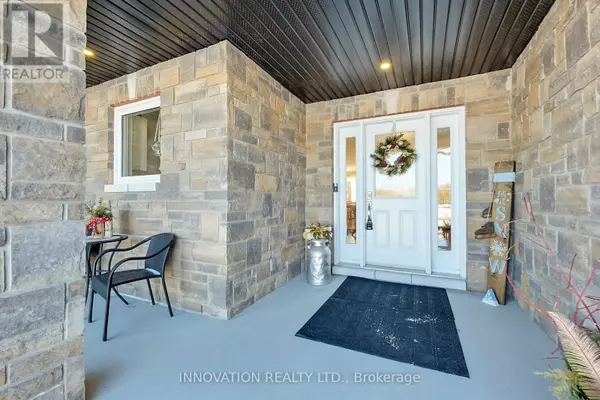1756 COLEMAN CRESCENT North Dundas, ON K0E1S0
3 Beds
2 Baths
UPDATED:
Key Details
Property Type Single Family Home
Sub Type Freehold
Listing Status Active
Purchase Type For Sale
Subdivision 708 - North Dundas (Mountain) Twp
MLS® Listing ID X11918759
Style Bungalow
Bedrooms 3
Originating Board Ottawa Real Estate Board
Property Sub-Type Freehold
Property Description
Location
Province ON
Rooms
Extra Room 1 Lower level 9.63 m X 6.65 m Recreational, Games room
Extra Room 2 Lower level 3.7 m X 2.95 m Other
Extra Room 3 Main level 5.62 m X 3.34 m Kitchen
Extra Room 4 Main level 3.55 m X 4.46 m Dining room
Extra Room 5 Main level 6.62 m X 7.36 m Living room
Extra Room 6 Main level 4.47 m X 3.95 m Bedroom
Interior
Heating Forced air
Cooling Central air conditioning, Air exchanger
Exterior
Parking Features Yes
View Y/N No
Total Parking Spaces 6
Private Pool No
Building
Story 1
Sewer Septic System
Architectural Style Bungalow
Others
Ownership Freehold
Virtual Tour https://www.myvisuallistings.com/vtnb/353007






