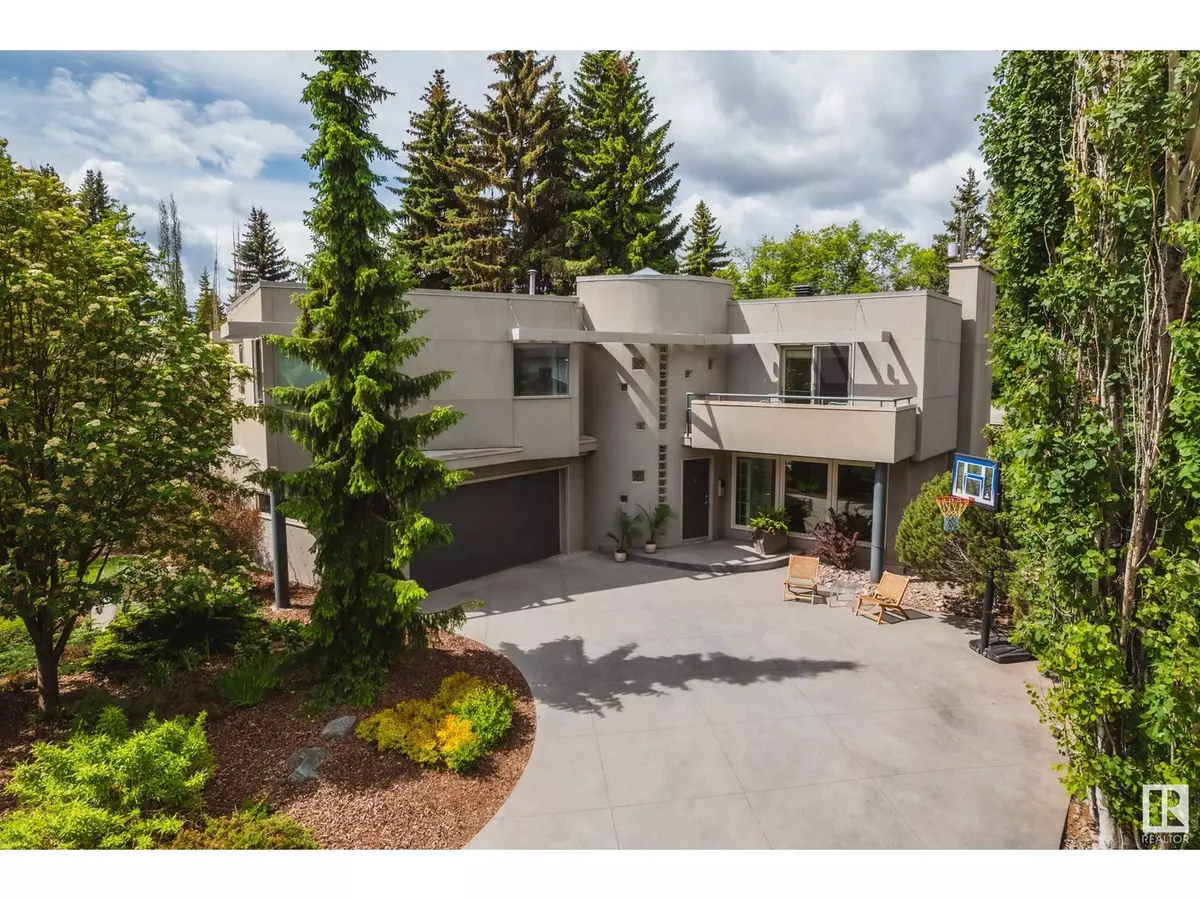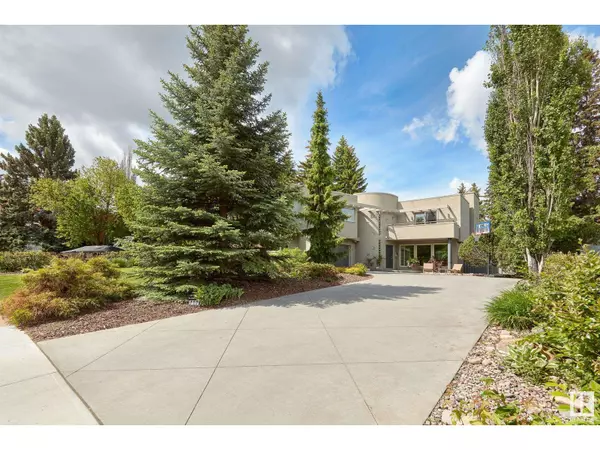8608 137 ST NW Edmonton, AB T5R0C6
6 Beds
5 Baths
3,480 SqFt
UPDATED:
Key Details
Property Type Single Family Home
Sub Type Freehold
Listing Status Active
Purchase Type For Sale
Square Footage 3,480 sqft
Price per Sqft $423
Subdivision Parkview
MLS® Listing ID E4417743
Bedrooms 6
Half Baths 1
Originating Board REALTORS® Association of Edmonton
Year Built 1964
Lot Size 9,874 Sqft
Acres 9874.058
Property Sub-Type Freehold
Property Description
Location
Province AB
Rooms
Extra Room 1 Basement 2.72 m X 3.81 m Bedroom 6
Extra Room 2 Basement 6.29 m X 4.11 m Recreation room
Extra Room 3 Main level 6.9 m X 4.19 m Living room
Extra Room 4 Main level 3.62 m X 3.51 m Dining room
Extra Room 5 Main level 5.45 m X 4.43 m Kitchen
Extra Room 6 Main level 4.45 m X 7.12 m Family room
Interior
Heating Forced air
Cooling Central air conditioning
Fireplaces Type Unknown
Exterior
Parking Features Yes
Fence Fence
View Y/N No
Total Parking Spaces 6
Private Pool No
Building
Story 2
Others
Ownership Freehold
Virtual Tour https://vimeo.com/961707251?share=copy






