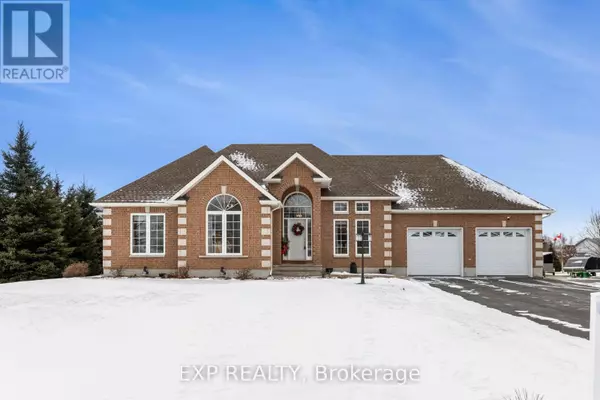1021 COLETTE STREET Clarence-rockland, ON K0A1E0
3 Beds
3 Baths
UPDATED:
Key Details
Property Type Single Family Home
Sub Type Freehold
Listing Status Active
Purchase Type For Sale
Subdivision 607 - Clarence/Rockland Twp
MLS® Listing ID X11919890
Style Bungalow
Bedrooms 3
Half Baths 1
Originating Board Ottawa Real Estate Board
Property Sub-Type Freehold
Property Description
Location
Province ON
Rooms
Extra Room 1 Lower level 8 m X 7.9 m Family room
Extra Room 2 Lower level 4.6 m X 3.2 m Office
Extra Room 3 Main level 4.9 m X 4.9 m Living room
Extra Room 4 Main level 3.2 m X 3.9 m Dining room
Extra Room 5 Main level 3.2 m X 3.1 m Kitchen
Extra Room 6 Main level 3.6 m X 4.4 m Primary Bedroom
Interior
Heating Forced air
Cooling Central air conditioning
Fireplaces Number 1
Exterior
Parking Features Yes
View Y/N No
Total Parking Spaces 8
Private Pool No
Building
Story 1
Sewer Septic System
Architectural Style Bungalow
Others
Ownership Freehold
Virtual Tour https://www.youtube.com/watch?v=ll7vYAUKDX8&t=3s






