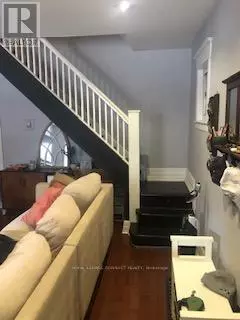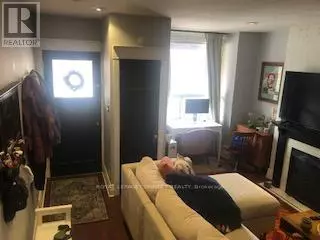REQUEST A TOUR If you would like to see this home without being there in person, select the "Virtual Tour" option and your agent will contact you to discuss available opportunities.
In-PersonVirtual Tour
$ 2,750
Active
920 WOODBINE AVENUE Toronto (woodbine Corridor), ON M4C4B7
2 Beds
1 Bath
699 SqFt
UPDATED:
Key Details
Property Type Single Family Home
Listing Status Active
Purchase Type For Rent
Square Footage 699 sqft
Subdivision Woodbine Corridor
MLS® Listing ID E11921652
Bedrooms 2
Originating Board Toronto Regional Real Estate Board
Property Description
Unique layout for this 2 bedroom apartment spread out over 2 floors. Main floor living room, with gorgeous decorative fireplace, with bay window overlooking the front yard. On the Upper floor, 2 spacious bedrooms, bathroom and the kitchen. The kitchen is equipped with a gas stove and stainless steel fridge. Walk-out to an oversized deck overlooking the backyard. Lots of light in the kitchen, from large window and French doors. Less than a 5 minute walk to Woodbine subway station. Lots of shopping and restaurants in the neighborhood along Danforth. Easy access to the Beach and boardwalk. Parking availabe for $150 per month if needed. All utilities are included for $100.00 per month. Great location!!! (id:24570)
Location
Province ON
Rooms
Extra Room 1 Main level 4.05 m X 5.58 m Family room
Extra Room 2 Upper Level 4.37 m X 4.06 m Primary Bedroom
Extra Room 3 Upper Level 2.91 m X 3.37 m Bedroom 2
Extra Room 4 Upper Level 4.07 m X 2.38 m Kitchen
Extra Room 5 Upper Level 1.2 m X 2.9 m Bathroom
Interior
Heating Forced air
Cooling Central air conditioning
Flooring Hardwood
Exterior
Parking Features No
View Y/N Yes
View View
Total Parking Spaces 1
Private Pool No
Building
Story 2
Sewer Sanitary sewer
Others
Acceptable Financing Monthly
Listing Terms Monthly






