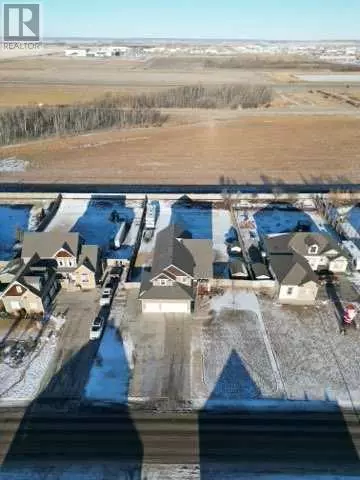Discover the perfect family home in the charming community of Westlake Village, where extraordinary character and thoughtful design come together on a spacious 0.4-acre lot with no rear neighbors. This stunning 2626 sq ft story-and-a-half property is ideal for comfortable living and entertaining, offering exceptional features inside and out.The home's inviting curb appeal is highlighted by low-maintenance landscaping, vibrant perennials, and a welcoming front veranda that sets the tone for the warmth found within. Upon entering, soaring vaulted ceilings, elegant chandeliers, and a graceful staircase overlook a bright great room anchored by a cozy fireplace. Adjacent to this impressive space, the rear family and dining area opens through garden doors to an expansive deck, perfect for hosting summer gatherings.The modern kitchen is a chef's delight, boasting quartz countertops, a large island, and premium appliances including a built-in oven, microwave, and electric countertop stove. A walk-in pantry provides additional storage alongside cabinets and counter space, ensuring a well-organized cooking experience. The in-house dining area, enhanced by a beautiful gas fireplace, offers a versatile space for intimate meals or grand gatherings, accommodating even an extra-large dining table with ease.Practicality meets style with a thoughtfully designed main floor laundry room featuring a sink, ample counter space, and cabinets for storage. The home is equipped with dual furnaces, water softener and Central air, ensuring year-round comfort and efficiency.Upstairs, a versatile loft area offers a tranquil sitting space that can adapt to your family's needs. Two generously sized bedrooms, including one with a walk-in closet, share a stylish full bath. The luxurious primary suite provides a serene retreat, complete with a walk-in closet and a spa-like five-piece ensuite that includes a custom glass and tile shower, a separate tub, and double sinks.The fully finished ba sement continues to impress with a massive recreation room perfect for family fun or entertaining guests. Two additional bedrooms, one currently utilized as a gym, offer flexible living options. Abundant storage solutions and a sleek three-piece bath further enhance the basement's functionality.Outdoor enthusiasts will appreciate the beautifully landscaped and fully fenced yard, complete with irrigation, RV gates, and a long gravel pad that provides ample space for parking a travel trailer, vehicles, and all your toys. Two storage sheds offer even more room for your outdoor essentials.For added convenience, the heated three-car garage includes a floor drain and sump, making it a practical space for any homeowner. Situated near a K-8 school and high school bus routes, this meticulously maintained home offers a prime location in a fantastic neighborhood.Experience the perfect blend of elegance, comfort, and functionality in this remarkable Westlake Village property. Schedule your private showing today (id:24570)






