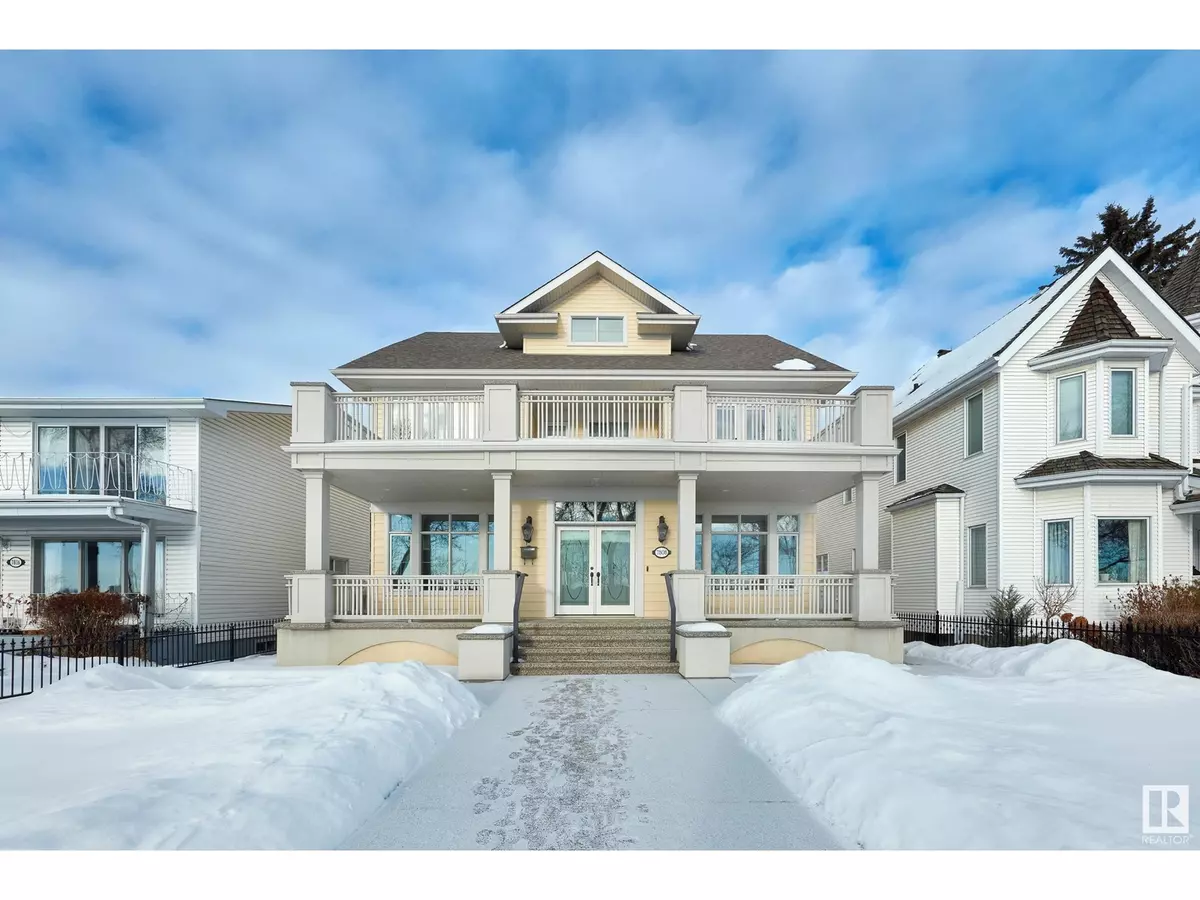7808 JASPER AV NW Edmonton, AB T5H3R9
5 Beds
4 Baths
3,159 SqFt
OPEN HOUSE
Sat Mar 01, 1:00pm - 3:00pm
UPDATED:
Key Details
Property Type Single Family Home
Sub Type Freehold
Listing Status Active
Purchase Type For Sale
Square Footage 3,159 sqft
Price per Sqft $471
Subdivision Cromdale
MLS® Listing ID E4417898
Bedrooms 5
Half Baths 1
Originating Board REALTORS® Association of Edmonton
Year Built 2006
Lot Size 7,502 Sqft
Acres 7502.6606
Property Sub-Type Freehold
Property Description
Location
Province AB
Rooms
Extra Room 1 Basement 3.96 m X 3.55 m Bedroom 4
Extra Room 2 Basement 3.95 m X 4.5 m Bedroom 5
Extra Room 3 Basement 3.96 m X 2.52 m Laundry room
Extra Room 4 Basement 5.15 m X 7.48 m Recreation room
Extra Room 5 Basement 9.18 m X 6.3 m Storage
Extra Room 6 Main level 4.12 m X 6.38 m Living room
Interior
Heating Forced air
Cooling Central air conditioning
Exterior
Parking Features Yes
View Y/N Yes
View Ravine view, Valley view, City view
Private Pool No
Building
Story 2
Others
Ownership Freehold
Virtual Tour https://unbranded.youriguide.com/7808_jasper_ave_edmonton_ab/






