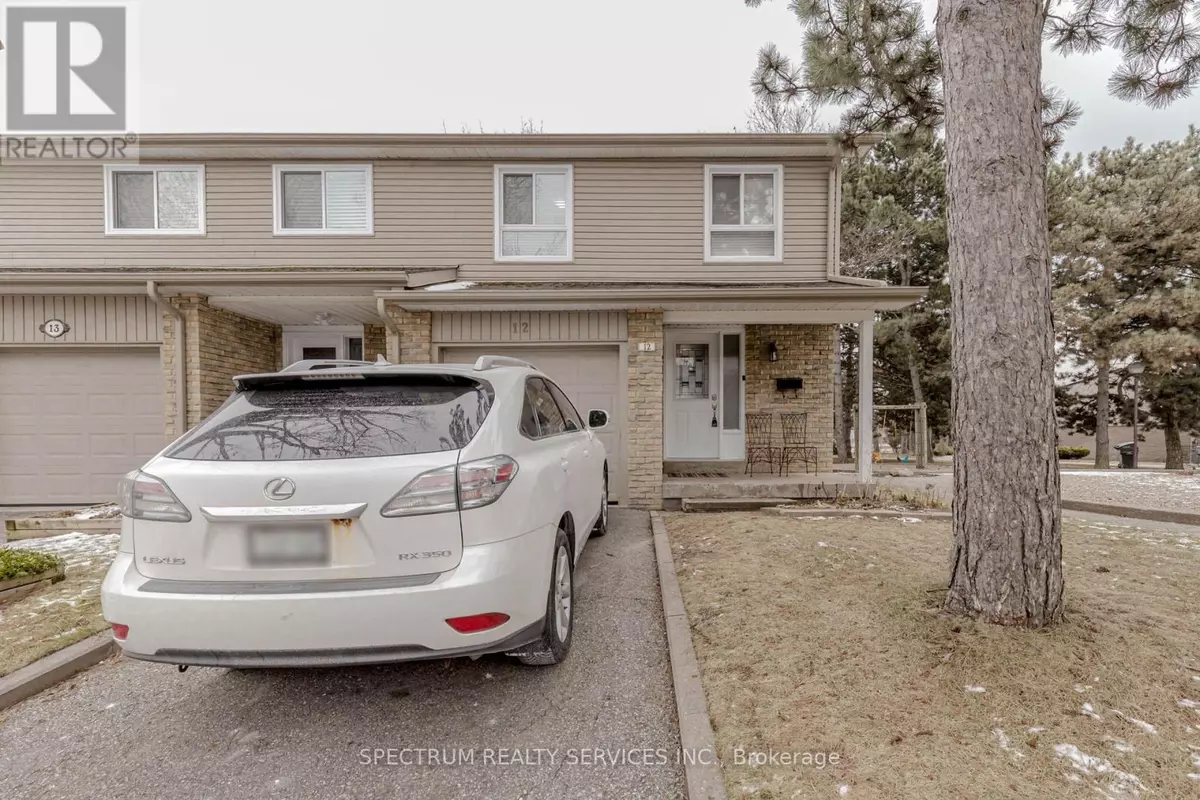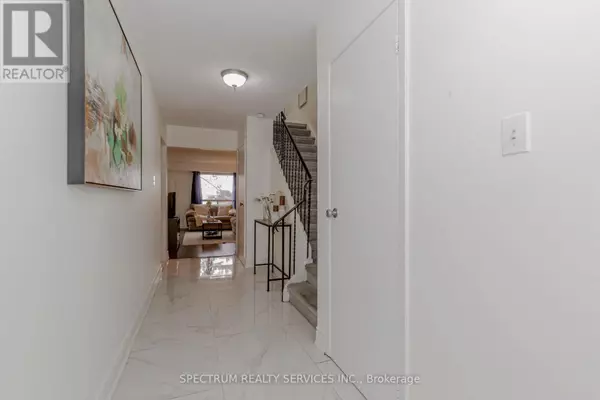5536 Montevideo RD #12 Mississauga (meadowvale), ON L5N2P4
4 Beds
3 Baths
1,399 SqFt
UPDATED:
Key Details
Property Type Townhouse
Sub Type Townhouse
Listing Status Active
Purchase Type For Sale
Square Footage 1,399 sqft
Price per Sqft $607
Subdivision Meadowvale
MLS® Listing ID W11922027
Bedrooms 4
Half Baths 1
Condo Fees $457/mo
Originating Board Toronto Regional Real Estate Board
Property Sub-Type Townhouse
Property Description
Location
Province ON
Rooms
Extra Room 1 Second level 4.7 m X 3.18 m Primary Bedroom
Extra Room 2 Second level 3.24 m X 2.6 m Bedroom 2
Extra Room 3 Second level 3.84 m X 2.99 m Bedroom 3
Extra Room 4 Second level 2.79 m X 2.74 m Bedroom 4
Extra Room 5 Basement Measurements not available Recreational, Games room
Extra Room 6 Basement Measurements not available Great room
Interior
Heating Forced air
Cooling Central air conditioning
Exterior
Parking Features Yes
Community Features Pet Restrictions
View Y/N No
Total Parking Spaces 2
Private Pool No
Building
Story 2
Others
Ownership Condominium/Strata
Virtual Tour https://hdvirtualtours.ca/12-5536-montevideo-rd-mississauga/mls/






