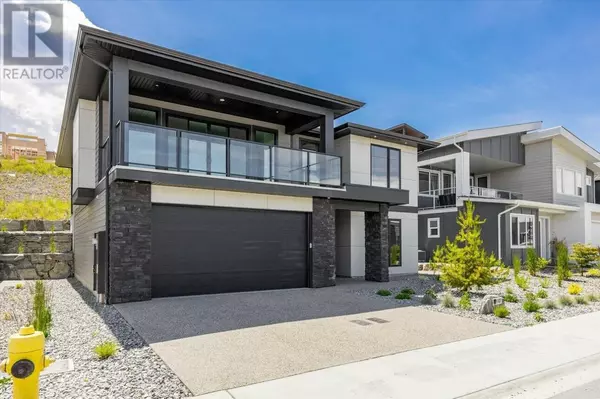1107 Collinson Court Kelowna, BC V1W0C3
3 Beds
3 Baths
2,420 SqFt
UPDATED:
Key Details
Property Type Single Family Home
Sub Type Freehold
Listing Status Active
Purchase Type For Sale
Square Footage 2,420 sqft
Price per Sqft $495
Subdivision Upper Mission
MLS® Listing ID 10331954
Style Other
Bedrooms 3
Originating Board Association of Interior REALTORS®
Year Built 2024
Lot Size 5,227 Sqft
Acres 5227.2
Property Description
Location
Province BC
Zoning Unknown
Rooms
Extra Room 1 Second level 12'10'' x 16'7'' Primary Bedroom
Extra Room 2 Second level 15'8'' x 12'5'' Kitchen
Extra Room 3 Lower level 12'0'' x 11'10'' Bedroom
Extra Room 4 Lower level Measurements not available 4pc Bathroom
Extra Room 5 Lower level 17'3'' x 13'8'' Recreation room
Extra Room 6 Main level Measurements not available 4pc Ensuite bath
Interior
Heating Forced air, See remarks
Cooling Central air conditioning
Flooring Carpeted, Ceramic Tile, Vinyl
Exterior
Parking Features Yes
Garage Spaces 3.0
Garage Description 3
View Y/N No
Roof Type Unknown
Total Parking Spaces 4
Private Pool No
Building
Story 2
Sewer Municipal sewage system
Architectural Style Other
Others
Ownership Freehold






