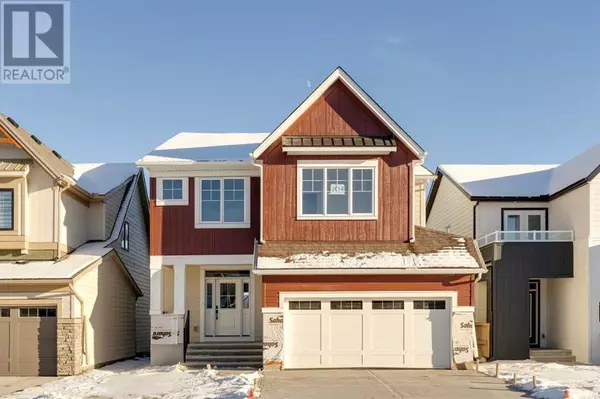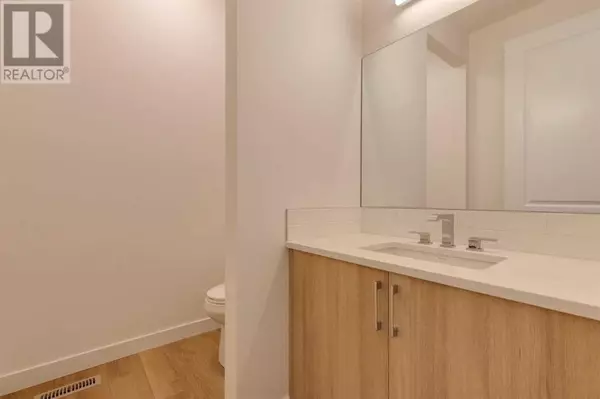2054 Fowler Road SW Airdrie, AB T4B5M3
4 Beds
4 Baths
2,670 SqFt
UPDATED:
Key Details
Property Type Single Family Home
Sub Type Freehold
Listing Status Active
Purchase Type For Sale
Square Footage 2,670 sqft
Price per Sqft $284
Subdivision Wildflower
MLS® Listing ID A2187398
Bedrooms 4
Half Baths 1
Originating Board Calgary Real Estate Board
Year Built 2024
Lot Size 3,824 Sqft
Acres 3824.7402
Property Sub-Type Freehold
Property Description
Location
Province AB
Rooms
Extra Room 1 Main level Measurements not available 2pc Bathroom
Extra Room 2 Main level 14.00 Ft x 11.50 Ft Dining room
Extra Room 3 Main level 15.00 Ft x 15.00 Ft Living room
Extra Room 4 Upper Level Measurements not available 5pc Bathroom
Extra Room 5 Upper Level Measurements not available 5pc Bathroom
Extra Room 6 Upper Level 14.00 Ft x 15.08 Ft Primary Bedroom
Interior
Heating Forced air,
Cooling None
Flooring Carpeted, Ceramic Tile, Vinyl Plank
Fireplaces Number 1
Exterior
Parking Features Yes
Garage Spaces 2.0
Garage Description 2
Fence Not fenced
View Y/N No
Total Parking Spaces 4
Private Pool No
Building
Story 2
Others
Ownership Freehold






