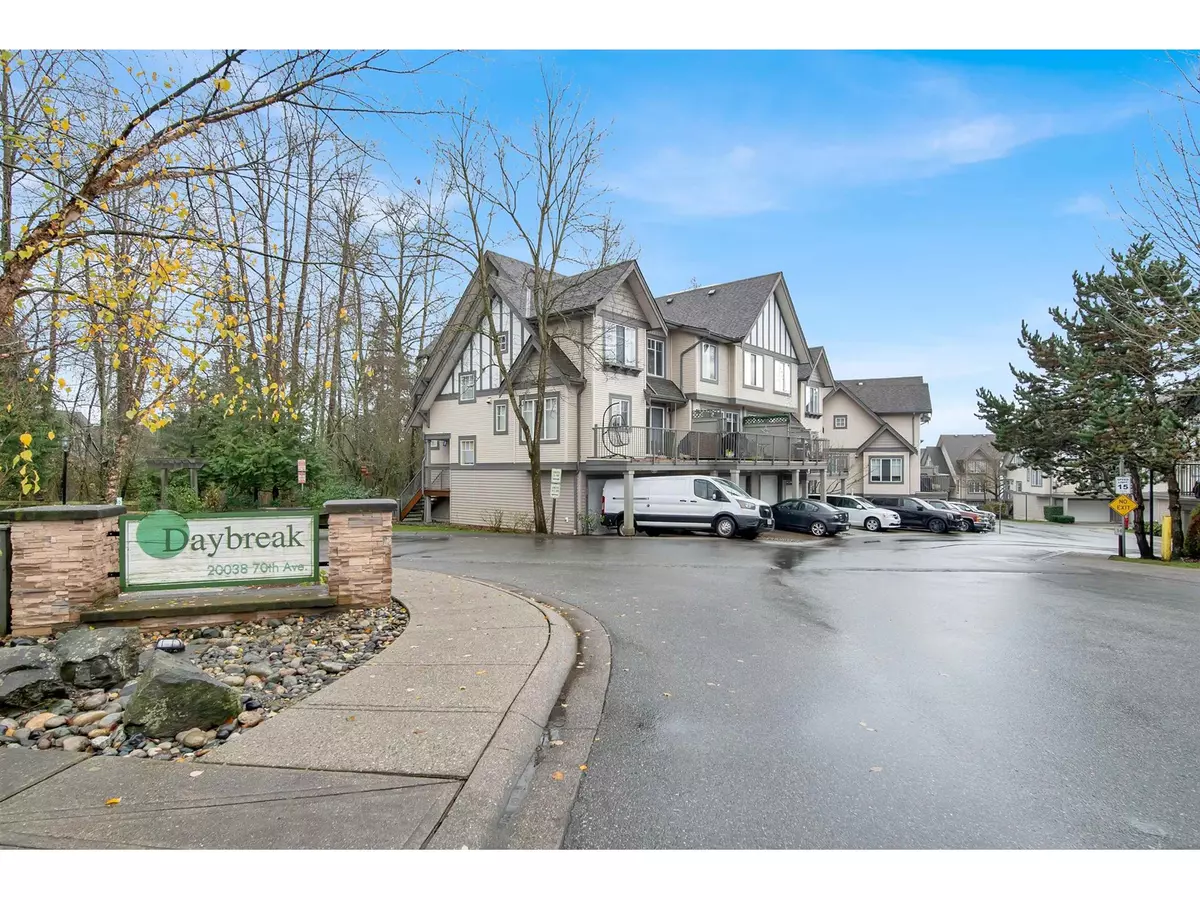REQUEST A TOUR If you would like to see this home without being there in person, select the "Virtual Tour" option and your agent will contact you to discuss available opportunities.
In-PersonVirtual Tour
$ 899,000
Est. payment /mo
Open 2/15 2PM-4PM
20038 70 #74 Langley, BC V2Y0B4
4 Beds
4 Baths
1,622 SqFt
OPEN HOUSE
Sat Feb 15, 2:00pm - 4:00pm
Sun Feb 16, 2:00pm - 4:00pm
UPDATED:
Key Details
Property Type Townhouse
Sub Type Townhouse
Listing Status Active
Purchase Type For Sale
Square Footage 1,622 sqft
Price per Sqft $554
MLS® Listing ID R2956281
Style 3 Level
Bedrooms 4
Condo Fees $321/mo
Originating Board Fraser Valley Real Estate Board
Property Description
Welcome to Daybreak in Willoughby Heights! This beautifully maintained townhome features 4 spacious bedrooms and 4 modern bathrooms within 1,622 sq. ft. of stylish living space. The open-concept kitchen, equipped with stainless steel appliances, flows into a bright east-facing deck, perfect for outdoor enjoyment. With elegant laminate flooring throughout the main level, the inviting living and dining areas are ideal for family gatherings. Upstairs, you'll find three bedrooms, while the lower level offers a versatile fourth bedroom with a full bathroom. Located minutes from top-rated schools, parks, and shopping at Willowbrook Mall and Costco, this family-friendly complex exudes a welcoming community vibe. Enjoy the convenience of a double garage and 2 driveway parkings. Call Now!! (id:24570)
Location
Province BC
Interior
Heating Baseboard heaters,
Fireplaces Number 1
Exterior
Parking Features Yes
Community Features Pets Allowed With Restrictions
View Y/N No
Total Parking Spaces 4
Private Pool No
Building
Lot Description Garden Area
Story 3
Sewer Sanitary sewer, Storm sewer
Architectural Style 3 Level
Others
Ownership Strata






