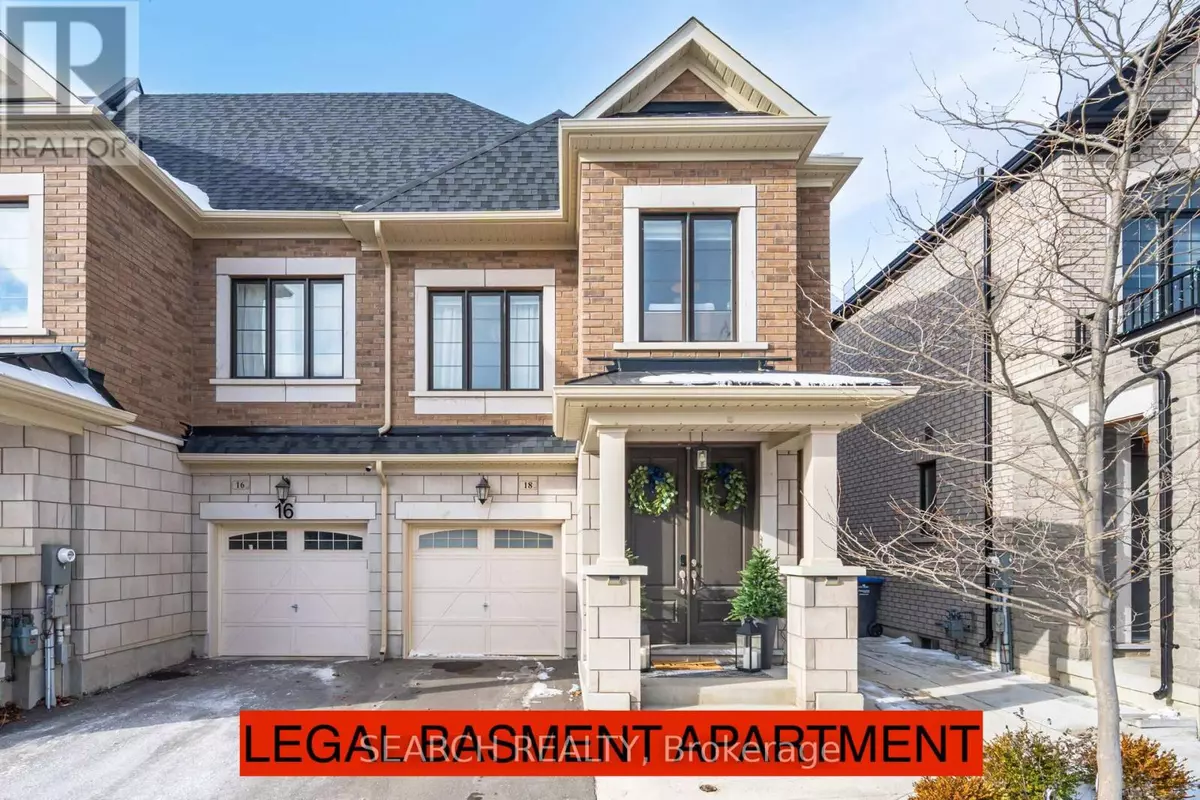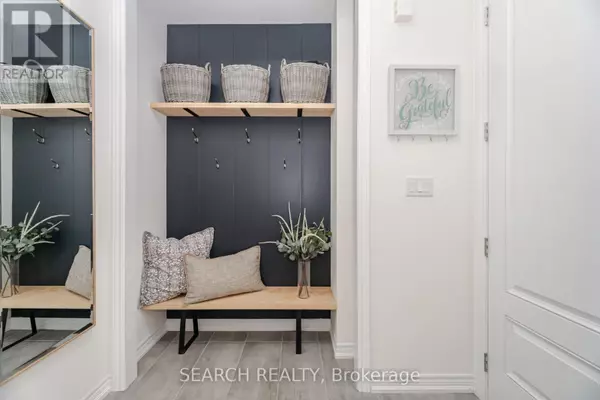18 ANGELFISH ROAD Brampton (northwest Brampton), ON L7A5C5
4 Beds
4 Baths
1,999 SqFt
UPDATED:
Key Details
Property Type Townhouse
Sub Type Townhouse
Listing Status Active
Purchase Type For Sale
Square Footage 1,999 sqft
Price per Sqft $584
Subdivision Northwest Brampton
MLS® Listing ID W11923973
Bedrooms 4
Half Baths 1
Originating Board Toronto Regional Real Estate Board
Property Sub-Type Townhouse
Property Description
Location
Province ON
Rooms
Extra Room 1 Second level 3.35 m X 5.18 m Primary Bedroom
Extra Room 2 Second level 2.74 m X 3.45 m Bedroom 2
Extra Room 3 Second level 3.04 m X 3.35 m Bedroom 3
Extra Room 4 Second level 2.64 m X 3.35 m Bedroom 4
Extra Room 5 Main level 5.13 m X 4.27 m Great room
Extra Room 6 Main level 2.79 m X 4.41 m Dining room
Interior
Heating Forced air
Cooling Central air conditioning
Fireplaces Number 1
Exterior
Parking Features Yes
View Y/N No
Total Parking Spaces 3
Private Pool No
Building
Story 2
Sewer Sanitary sewer
Others
Ownership Freehold
Virtual Tour https://unbranded.mediatours.ca/property/18-angelfish-road-brampton/






