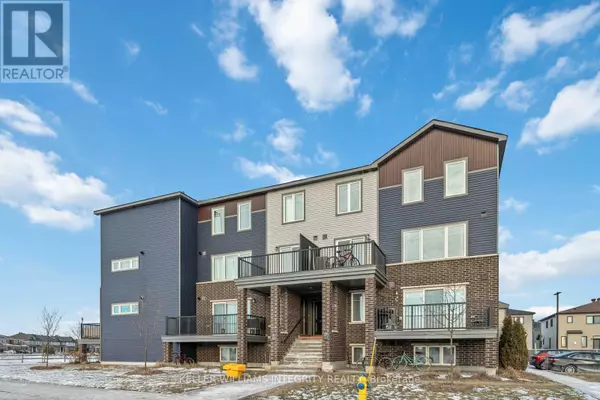1211 Chapman Mills DR #3 Ottawa, ON K2J6R5
2 Beds
2 Baths
999 SqFt
UPDATED:
Key Details
Property Type Townhouse
Sub Type Townhouse
Listing Status Active
Purchase Type For Sale
Square Footage 999 sqft
Price per Sqft $425
Subdivision 7704 - Barrhaven - Heritage Park
MLS® Listing ID X11924392
Bedrooms 2
Half Baths 1
Condo Fees $289/mo
Originating Board Ottawa Real Estate Board
Property Sub-Type Townhouse
Property Description
Location
Province ON
Rooms
Extra Room 1 Second level 4.24 m X 3.84 m Primary Bedroom
Extra Room 2 Second level 3.23 m X 3.35 m Bedroom
Extra Room 3 Main level 2.74 m X 3.08 m Kitchen
Extra Room 4 Main level 4.79 m X 4.05 m Great room
Interior
Heating Forced air
Cooling Central air conditioning, Air exchanger
Exterior
Parking Features No
Community Features Pet Restrictions
View Y/N No
Total Parking Spaces 1
Private Pool No
Building
Story 2
Others
Ownership Condominium/Strata
Virtual Tour https://tours.snaphouss.com/1211chapmanmillsdrivenepeanon?b=0






