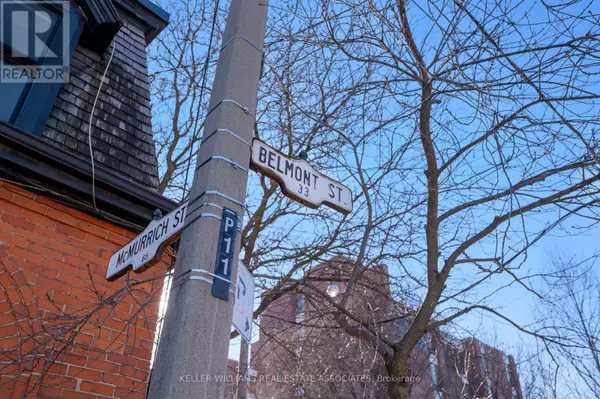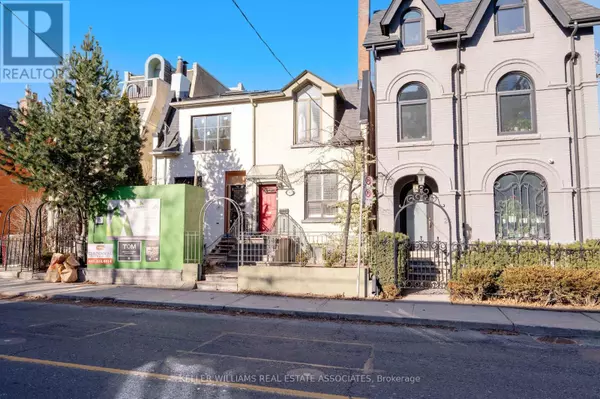30 BELMONT STREET Toronto (annex), ON M5R1P8
3 Beds
2 Baths
UPDATED:
Key Details
Property Type Single Family Home
Sub Type Freehold
Listing Status Active
Purchase Type For Sale
Subdivision Annex
MLS® Listing ID C11924162
Bedrooms 3
Originating Board Toronto Regional Real Estate Board
Property Sub-Type Freehold
Property Description
Location
Province ON
Rooms
Extra Room 1 Second level 3.52 m X 4.17 m Primary Bedroom
Extra Room 2 Second level 3.5 m X 2.93 m Bedroom 2
Extra Room 3 Lower level 9 m X 3.98 m Recreational, Games room
Extra Room 4 Main level 8.09 m X 4.25 m Living room
Extra Room 5 Main level 8.09 m X 4.25 m Dining room
Extra Room 6 Main level 4.14 m X 2.89 m Kitchen
Interior
Heating Forced air
Cooling Central air conditioning
Flooring Hardwood
Exterior
Parking Features No
View Y/N No
Private Pool No
Building
Story 2
Sewer Sanitary sewer
Others
Ownership Freehold
Virtual Tour https://tours.vision360tours.ca/30-belmont-street-toronto/nb/






