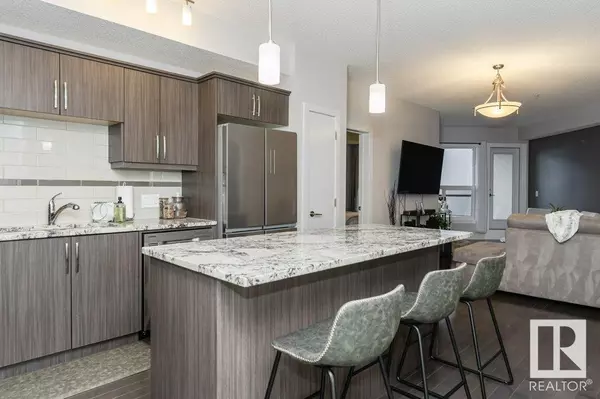#315 10523 123 ST NW Edmonton, AB T5N1N9
2 Beds
2 Baths
910 SqFt
UPDATED:
Key Details
Property Type Condo
Sub Type Condominium/Strata
Listing Status Active
Purchase Type For Sale
Square Footage 910 sqft
Price per Sqft $317
Subdivision Westmount
MLS® Listing ID E4418035
Bedrooms 2
Condo Fees $607/mo
Originating Board REALTORS® Association of Edmonton
Year Built 2013
Lot Size 441 Sqft
Acres 441.96616
Property Sub-Type Condominium/Strata
Property Description
Location
Province AB
Rooms
Extra Room 1 Main level Measurements not available Living room
Extra Room 2 Main level Measurements not available Dining room
Extra Room 3 Main level Measurements not available Kitchen
Extra Room 4 Main level Measurements not available Primary Bedroom
Extra Room 5 Main level Measurements not available Bedroom 2
Extra Room 6 Main level Measurements not available Laundry room
Interior
Heating Heat Pump
Exterior
Parking Features Yes
View Y/N Yes
View City view
Total Parking Spaces 2
Private Pool No
Others
Ownership Condominium/Strata
Virtual Tour https://unbranded.youriguide.com/c6ojy_10523_123_st_nw_edmonton_ab/






