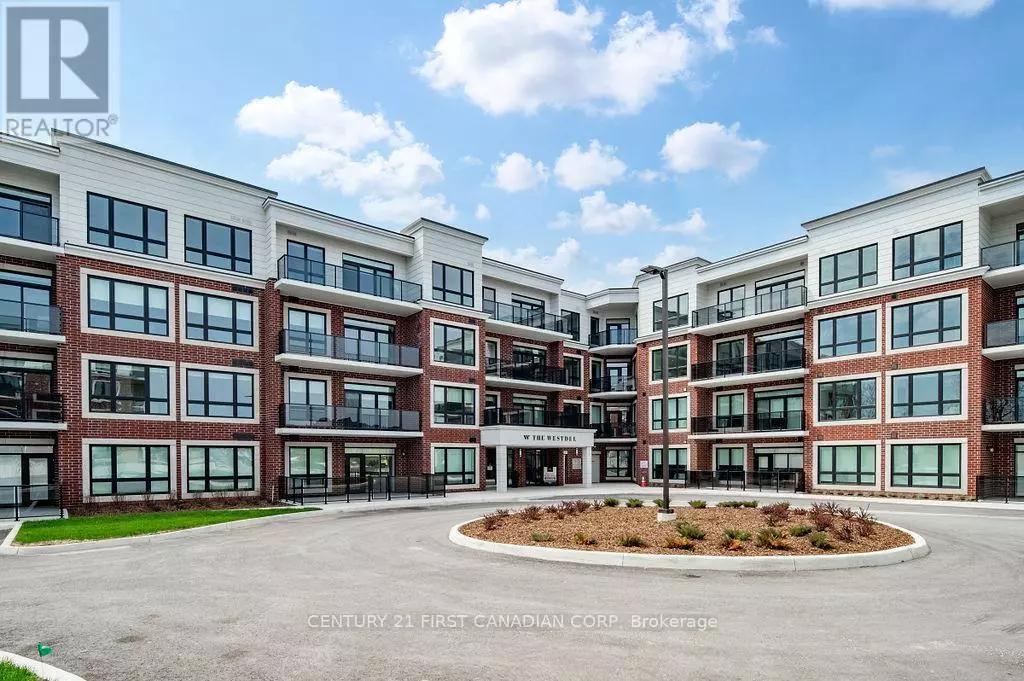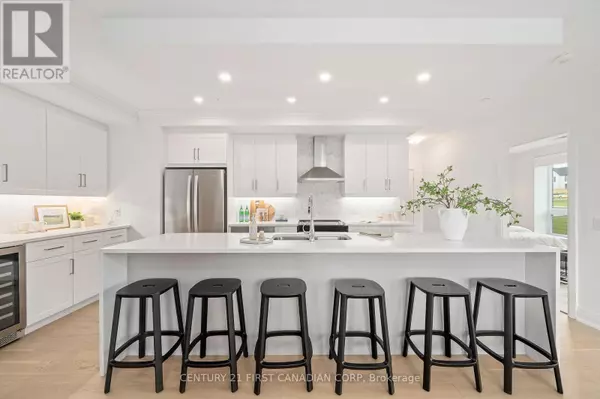1975 Fountain Grass DR #115 London, ON N6K0M3
3 Beds
2 Baths
1,399 SqFt
UPDATED:
Key Details
Property Type Condo
Sub Type Condominium/Strata
Listing Status Active
Purchase Type For Sale
Square Footage 1,399 sqft
Price per Sqft $571
Subdivision South B
MLS® Listing ID X11924650
Bedrooms 3
Condo Fees $700/mo
Originating Board London and St. Thomas Association of REALTORS®
Property Sub-Type Condominium/Strata
Property Description
Location
Province ON
Rooms
Extra Room 1 Main level 3.96 m X 3.35 m Bedroom
Extra Room 2 Main level 3.28 m X 2.97 m Bedroom 2
Extra Room 3 Main level 5.1 m X 2.59 m Kitchen
Extra Room 4 Main level 6.86 m X 4.5 m Living room
Extra Room 5 Main level 1.91 m X 1.93 m Laundry room
Extra Room 6 Main level 1.52 m X 3.7 m Bathroom
Interior
Heating Forced air
Cooling Central air conditioning
Fireplaces Number 1
Exterior
Parking Features Yes
Community Features Pet Restrictions
View Y/N No
Total Parking Spaces 1
Private Pool No
Building
Lot Description Landscaped, Lawn sprinkler
Others
Ownership Condominium/Strata






