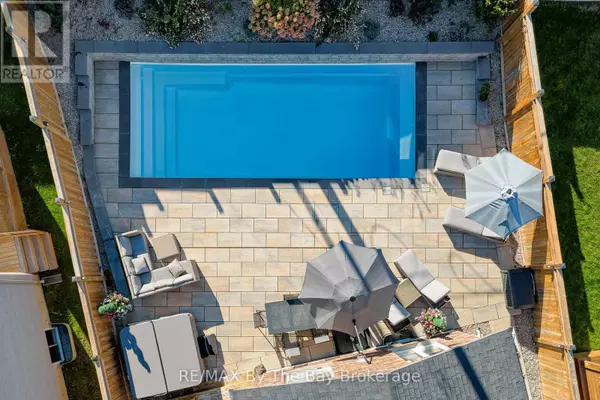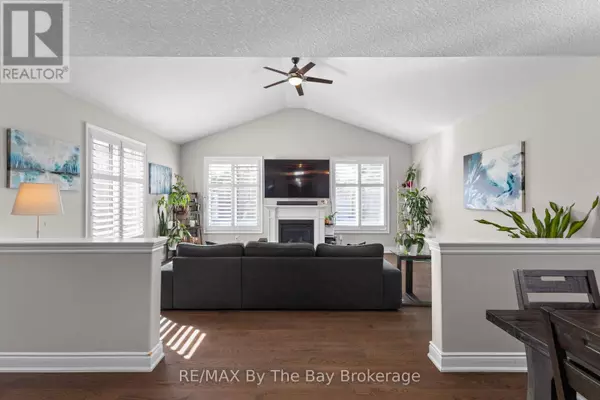79 LOCKERBIE CRESCENT Collingwood, ON L9Y0Y8
3 Beds
4 Baths
UPDATED:
Key Details
Property Type Single Family Home
Sub Type Freehold
Listing Status Active
Purchase Type For Sale
Subdivision Collingwood
MLS® Listing ID S11925218
Bedrooms 3
Half Baths 1
Originating Board OnePoint Association of REALTORS®
Property Sub-Type Freehold
Property Description
Location
Province ON
Rooms
Extra Room 1 Second level 4.52 m X 3.61 m Primary Bedroom
Extra Room 2 Second level 3.23 m X 3.43 m Bedroom
Extra Room 3 Second level 4.7 m X 3.45 m Bedroom
Extra Room 4 Second level Measurements not available Laundry room
Extra Room 5 Basement Measurements not available Cold room
Extra Room 6 Basement Measurements not available Recreational, Games room
Interior
Heating Forced air
Cooling Central air conditioning
Fireplaces Number 1
Exterior
Parking Features Yes
Community Features Community Centre
View Y/N No
Total Parking Spaces 6
Private Pool Yes
Building
Story 2
Sewer Sanitary sewer
Others
Ownership Freehold






