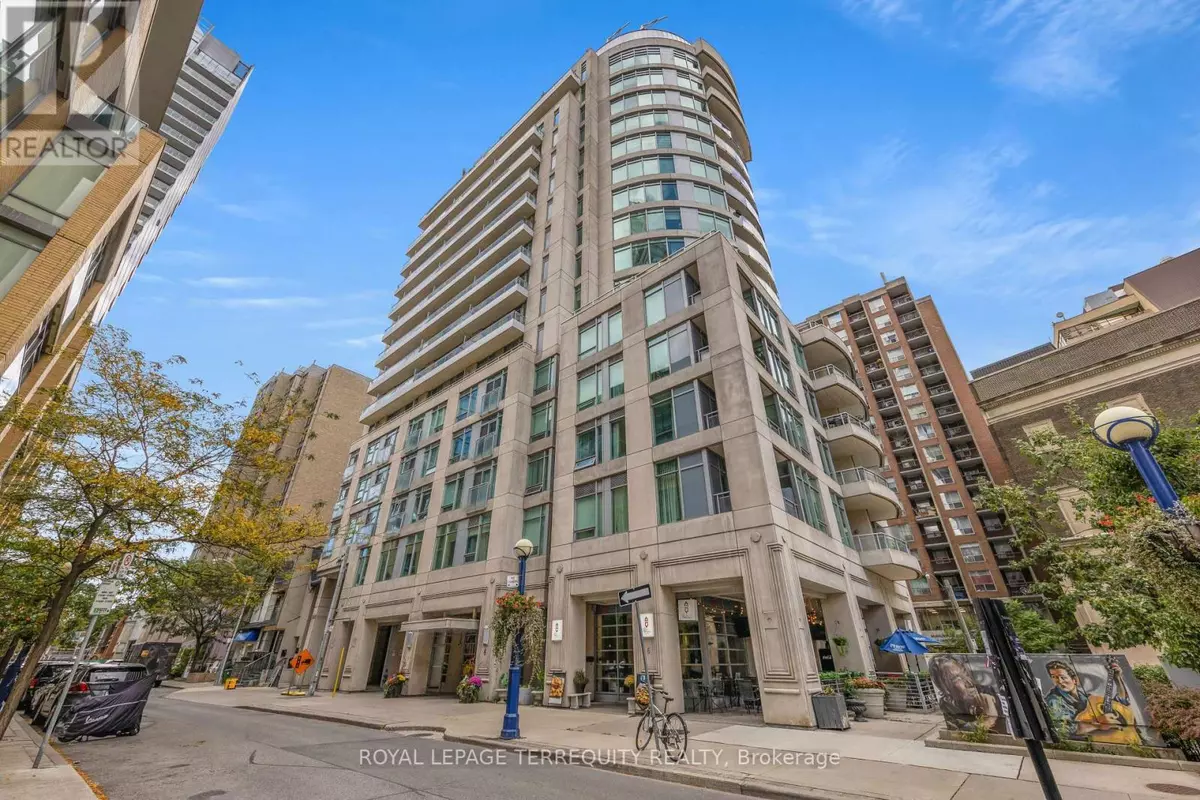8 Scollard ST #1410 Toronto (annex), ON M5R1M2
3 Beds
2 Baths
1,199 SqFt
UPDATED:
Key Details
Property Type Condo
Sub Type Condominium/Strata
Listing Status Active
Purchase Type For Sale
Square Footage 1,199 sqft
Price per Sqft $1,000
Subdivision Annex
MLS® Listing ID C11925710
Bedrooms 3
Condo Fees $1,409/mo
Originating Board Toronto Regional Real Estate Board
Property Sub-Type Condominium/Strata
Property Description
Location
Province ON
Rooms
Extra Room 1 Flat 4.2 m X 3.7 m Living room
Extra Room 2 Flat 3.8 m X 2.7 m Dining room
Extra Room 3 Flat 2.3 m X 2.7 m Kitchen
Extra Room 4 Flat 5.9 m X 3.05 m Primary Bedroom
Extra Room 5 Flat 3.95 m X 2.7 m Bedroom 2
Extra Room 6 Flat 2.8 m X 2.5 m Den
Interior
Heating Forced air
Cooling Central air conditioning
Flooring Laminate
Exterior
Parking Features Yes
Community Features Pet Restrictions
View Y/N No
Total Parking Spaces 1
Private Pool No
Others
Ownership Condominium/Strata






