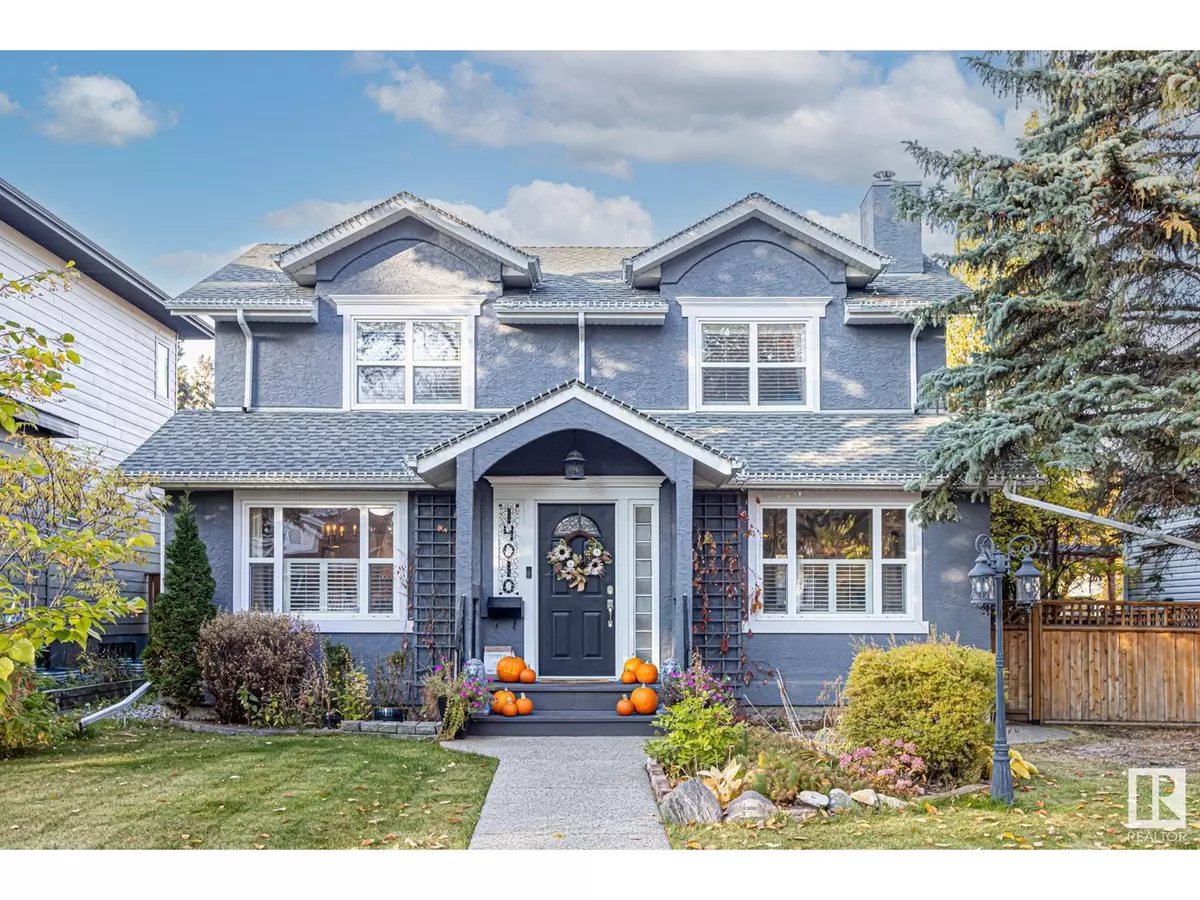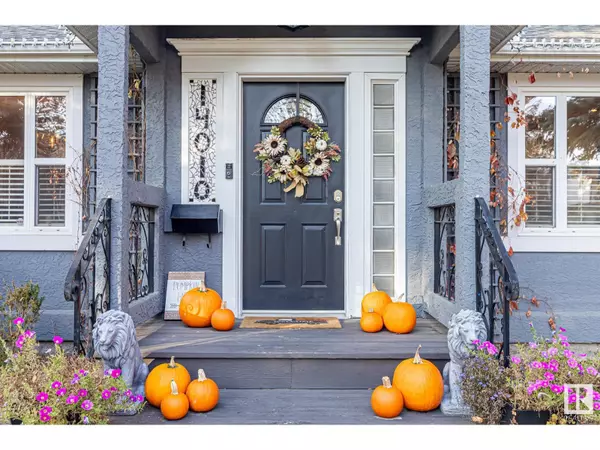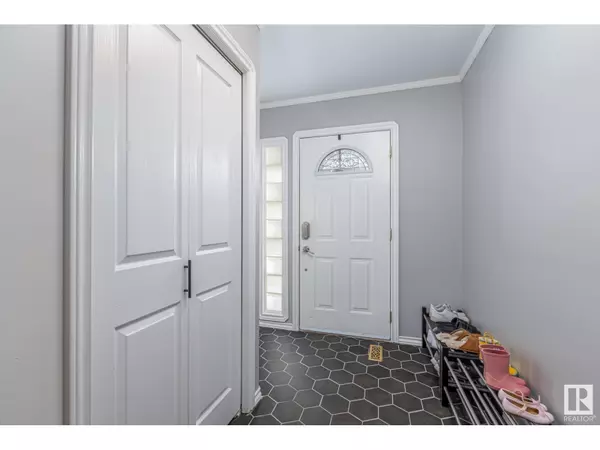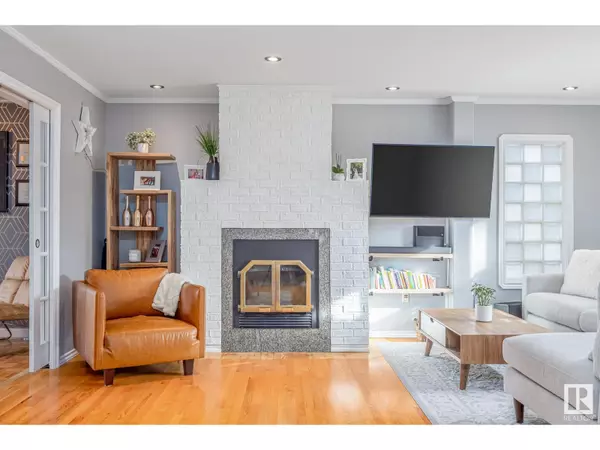14010 104A AV NW Edmonton, AB T5N0X9
5 Beds
4 Baths
2,012 SqFt
UPDATED:
Key Details
Property Type Single Family Home
Sub Type Freehold
Listing Status Active
Purchase Type For Sale
Square Footage 2,012 sqft
Price per Sqft $412
Subdivision Glenora
MLS® Listing ID E4418105
Bedrooms 5
Originating Board REALTORS® Association of Edmonton
Year Built 1949
Lot Size 7,401 Sqft
Acres 7401.0493
Property Sub-Type Freehold
Property Description
Location
Province AB
Rooms
Extra Room 1 Basement 5.26 m X 3.59 m Family room
Extra Room 2 Basement 3.61 m X 3.6 m Bedroom 4
Extra Room 3 Basement 3.26 m X 3.65 m Bedroom 5
Extra Room 4 Basement 1.78 m X 2.49 m Storage
Extra Room 5 Main level 6.33 m X 5.33 m Living room
Extra Room 6 Main level 3.52 m X 3.68 m Dining room
Interior
Heating Forced air
Fireplaces Type Unknown
Exterior
Parking Features Yes
Fence Fence
View Y/N No
Total Parking Spaces 2
Private Pool No
Building
Story 2
Others
Ownership Freehold
Virtual Tour https://youtu.be/s7ecUPop9Q4






