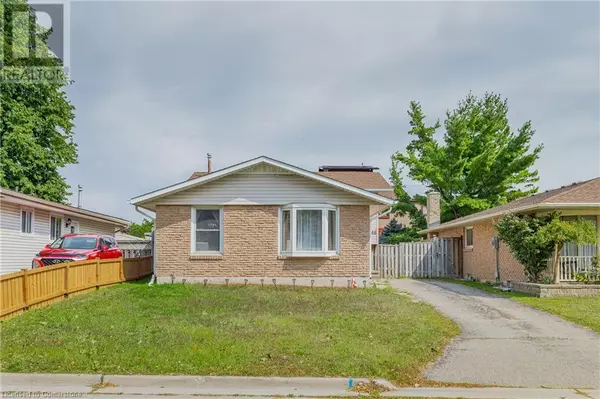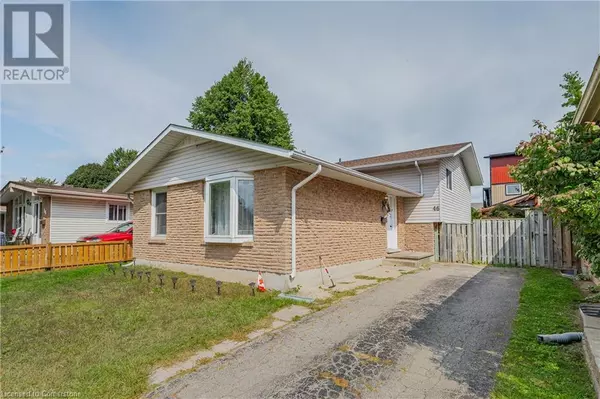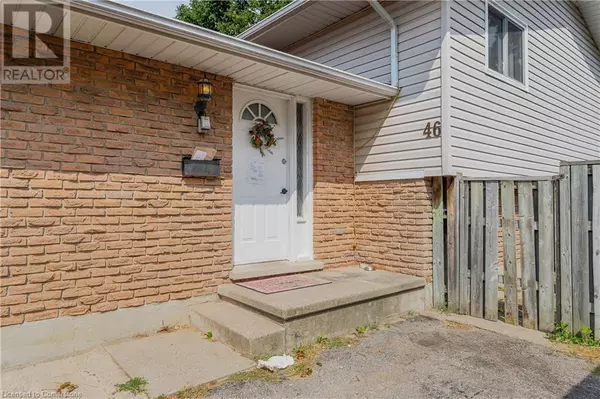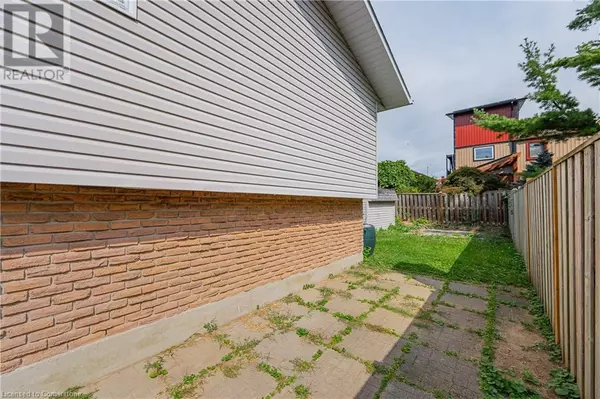46 CALMCREST Drive Kitchener, ON N2E1V3
4 Beds
2 Baths
1,510 SqFt
UPDATED:
Key Details
Property Type Single Family Home
Sub Type Freehold
Listing Status Active
Purchase Type For Sale
Square Footage 1,510 sqft
Price per Sqft $447
Subdivision 333 - Laurentian Hills/Country Hills W
MLS® Listing ID 40689764
Bedrooms 4
Originating Board Cornerstone - Waterloo Region
Year Built 1974
Property Sub-Type Freehold
Property Description
Location
Province ON
Rooms
Extra Room 1 Second level Measurements not available 4pc Bathroom
Extra Room 2 Second level 10'10'' x 9'3'' Bedroom
Extra Room 3 Second level 10'10'' x 10'5'' Bedroom
Extra Room 4 Second level 11'9'' x 11'7'' Primary Bedroom
Extra Room 5 Basement 12'9'' x 11'9'' Living room
Extra Room 6 Basement 12'9'' x 9'7'' Bedroom
Interior
Heating Forced air,
Cooling Central air conditioning
Fireplaces Number 1
Exterior
Parking Features No
Community Features Community Centre, School Bus
View Y/N No
Total Parking Spaces 3
Private Pool No
Building
Sewer Municipal sewage system
Others
Ownership Freehold
Virtual Tour https://iguidephotos.com/ieviv_46_calmcrest_dr_kitchener_on?page=gallery






