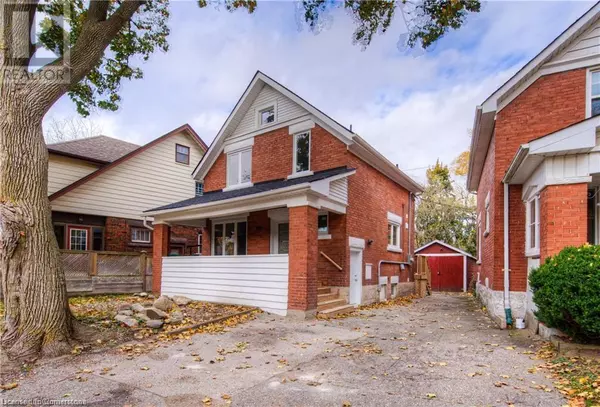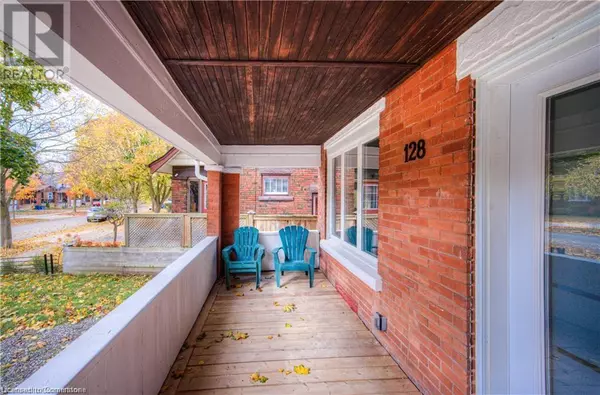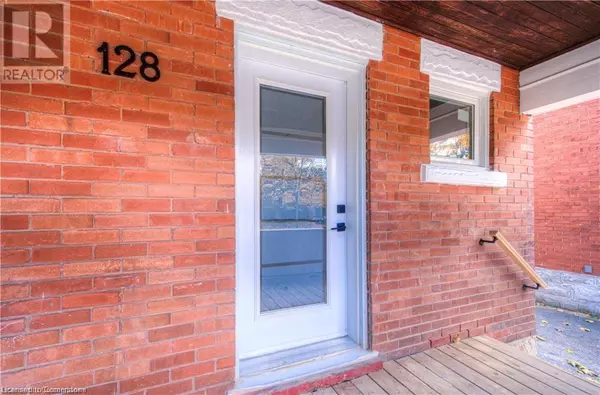128 HOMEWOOD Avenue Kitchener, ON N2M1W9
3 Beds
2 Baths
1,524 SqFt
UPDATED:
Key Details
Property Type Single Family Home
Sub Type Freehold
Listing Status Active
Purchase Type For Sale
Square Footage 1,524 sqft
Price per Sqft $541
Subdivision 313 - Downtown Kitchener/W. Ward
MLS® Listing ID 40690855
Style 2 Level
Bedrooms 3
Half Baths 1
Originating Board Cornerstone - Waterloo Region
Year Built 1930
Property Description
Location
Province ON
Rooms
Extra Room 1 Second level 7'0'' x 6'10'' 3pc Bathroom
Extra Room 2 Second level 9'10'' x 7'2'' Bedroom
Extra Room 3 Second level 9'6'' x 10'9'' Bedroom
Extra Room 4 Second level 10'2'' x 10'9'' Bedroom
Extra Room 5 Main level 6'5'' x 4'10'' Laundry room
Extra Room 6 Main level 3'10'' x 3'4'' 2pc Bathroom
Interior
Heating Forced air,
Cooling Central air conditioning
Exterior
Parking Features Yes
Community Features School Bus
View Y/N No
Total Parking Spaces 2
Private Pool No
Building
Story 2
Sewer Municipal sewage system
Architectural Style 2 Level
Others
Ownership Freehold






