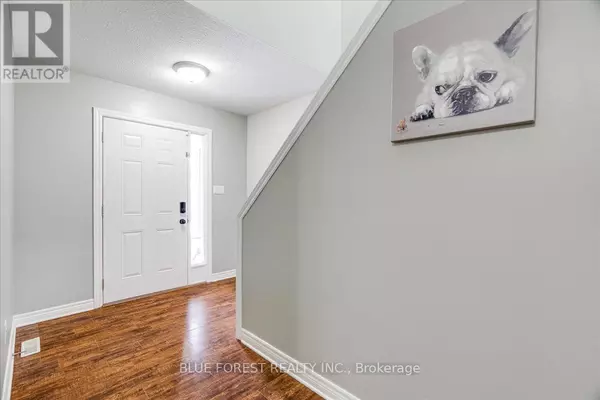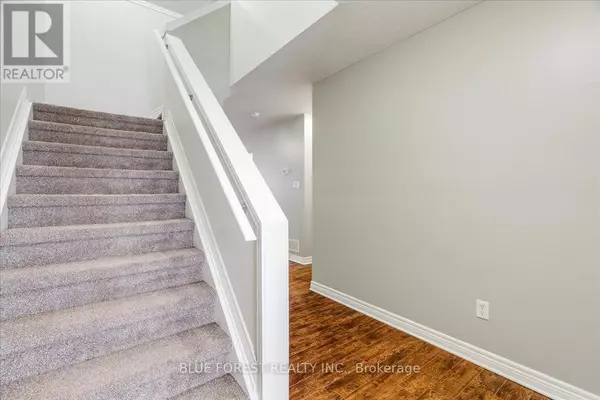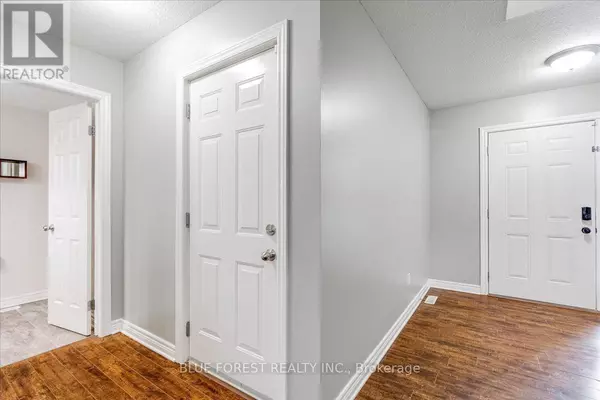1604 EVANS BOULEVARD London, ON N6M0A9
3 Beds
3 Baths
1,499 SqFt
OPEN HOUSE
Sun Jan 19, 1:00pm - 3:00pm
UPDATED:
Key Details
Property Type Townhouse
Sub Type Townhouse
Listing Status Active
Purchase Type For Sale
Square Footage 1,499 sqft
Price per Sqft $416
Subdivision South U
MLS® Listing ID X11926091
Bedrooms 3
Half Baths 1
Originating Board London and St. Thomas Association of REALTORS®
Property Description
Location
Province ON
Rooms
Extra Room 1 Second level 1.75 m X 1.75 m Other
Extra Room 2 Second level 3.25 m X 4.82 m Primary Bedroom
Extra Room 3 Second level 3.022 m X 3.81 m Bedroom 2
Extra Room 4 Second level 3.02 m X 4.06 m Bedroom 3
Extra Room 5 Second level Measurements not available Bathroom
Extra Room 6 Basement 3.78 m X 6.01 m Living room
Interior
Heating Forced air
Cooling Central air conditioning
Exterior
Parking Features Yes
Fence Fenced yard
Community Features Community Centre, School Bus
View Y/N No
Total Parking Spaces 2
Private Pool No
Building
Story 2
Sewer Sanitary sewer
Others
Ownership Freehold






