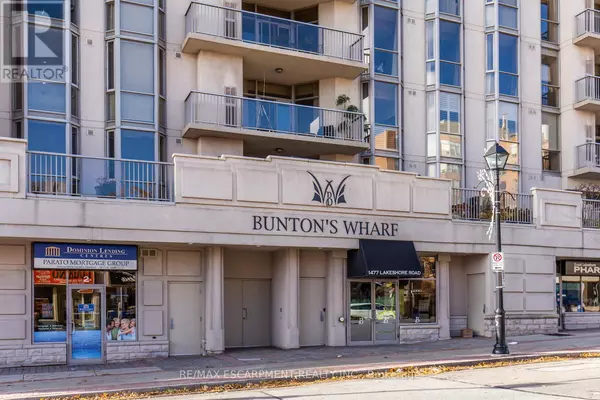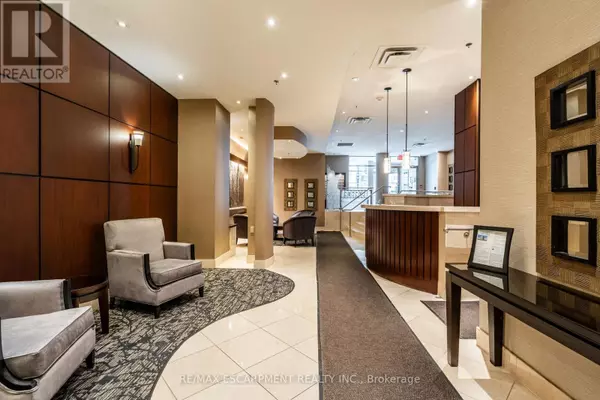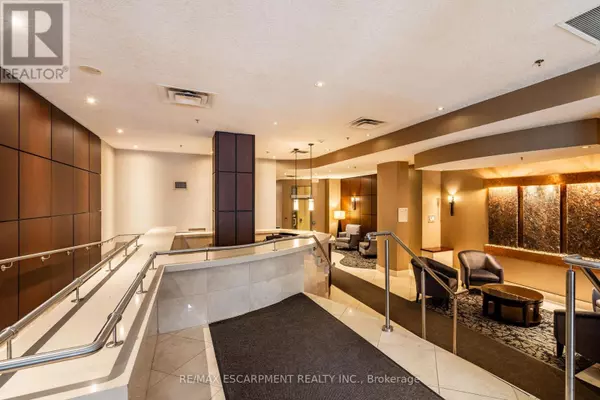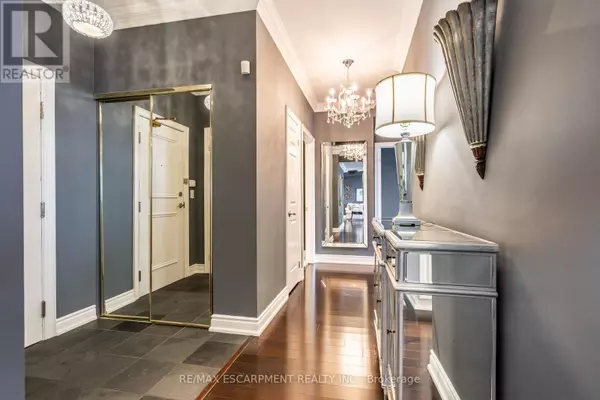1477 Lakeshore RD #1102 Burlington (brant), ON L7S1B5
2 Beds
2 Baths
1,399 SqFt
UPDATED:
Key Details
Property Type Condo
Sub Type Condominium/Strata
Listing Status Active
Purchase Type For Sale
Square Footage 1,399 sqft
Price per Sqft $911
Subdivision Brant
MLS® Listing ID W11926678
Bedrooms 2
Condo Fees $1,071/mo
Originating Board Toronto Regional Real Estate Board
Property Sub-Type Condominium/Strata
Property Description
Location
Province ON
Rooms
Extra Room 1 Main level 4.72 m X 2.97 m Bedroom
Extra Room 2 Main level 3.43 m X 4.32 m Dining room
Extra Room 3 Main level 2.82 m X 3.51 m Kitchen
Extra Room 4 Main level 1.91 m X 1.98 m Laundry room
Extra Room 5 Main level 6.91 m X 4.8 m Living room
Extra Room 6 Main level 5.94 m X 3.84 m Primary Bedroom
Interior
Heating Forced air
Cooling Central air conditioning
Exterior
Parking Features Yes
Community Features Pet Restrictions
View Y/N Yes
View Lake view
Total Parking Spaces 1
Private Pool No
Others
Ownership Condominium/Strata
Virtual Tour https://unbranded.youriguide.com/1102_1477_lakeshore_rd_burlington_on






