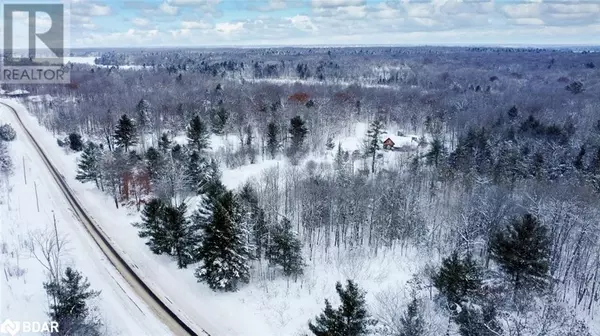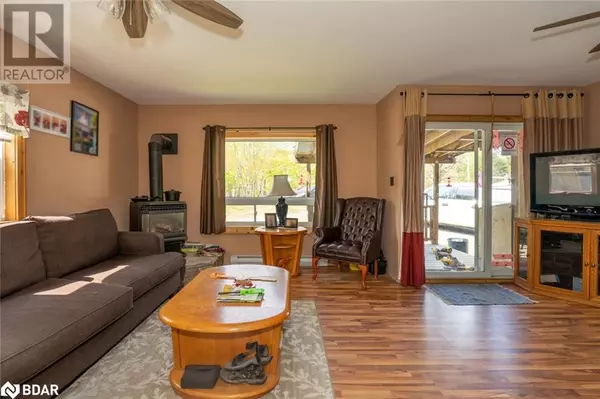94 HIGH Street Mactier, ON P0C1H0
2 Beds
1 Bath
1,380 SqFt
UPDATED:
Key Details
Property Type Single Family Home
Sub Type Freehold
Listing Status Active
Purchase Type For Sale
Square Footage 1,380 sqft
Price per Sqft $362
Subdivision Georgian Bay
MLS® Listing ID 40689936
Bedrooms 2
Originating Board Barrie & District Association of REALTORS® Inc.
Year Built 1930
Lot Size 2.174 Acres
Acres 94699.44
Property Sub-Type Freehold
Property Description
Location
Province ON
Rooms
Extra Room 1 Second level 19'4'' x 11'5'' Bedroom
Extra Room 2 Main level Measurements not available 3pc Bathroom
Extra Room 3 Main level 17'10'' x 9'1'' Primary Bedroom
Extra Room 4 Main level 14'1'' x 18'6'' Family room
Extra Room 5 Main level 19'10'' x 19'4'' Living room/Dining room
Extra Room 6 Main level 8'7'' x 9'11'' Kitchen
Interior
Heating Baseboard heaters,
Cooling None
Fireplaces Number 1
Fireplaces Type Other - See remarks
Exterior
Parking Features No
View Y/N No
Total Parking Spaces 10
Private Pool No
Building
Story 1.5
Sewer Septic System
Others
Ownership Freehold






