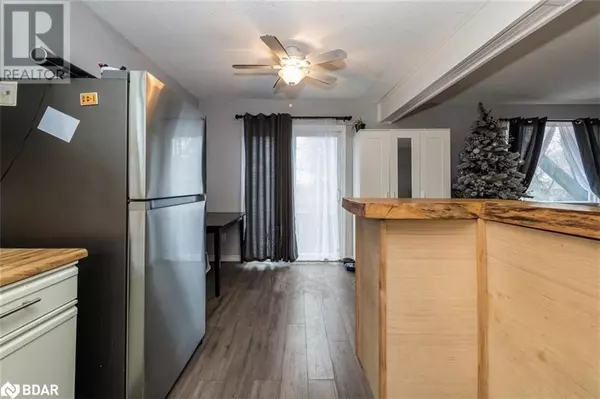218 HILDA Street Unit# Upper Orillia, ON L3V1J1
4 Beds
2 Baths
1,700 SqFt
UPDATED:
Key Details
Property Type Single Family Home
Sub Type Freehold
Listing Status Active
Purchase Type For Rent
Square Footage 1,700 sqft
Subdivision South Ward
MLS® Listing ID 40690932
Style Raised bungalow
Bedrooms 4
Originating Board Barrie & District Association of REALTORS® Inc.
Year Built 1987
Property Sub-Type Freehold
Property Description
Location
Province ON
Rooms
Extra Room 1 Basement 8'9'' x 5'2'' 4pc Bathroom
Extra Room 2 Basement 9'9'' x 9'8'' Bedroom
Extra Room 3 Basement 11'5'' x 11'5'' Bedroom
Extra Room 4 Basement 14'0'' x 10'7'' Living room/Dining room
Extra Room 5 Basement 9'9'' x 9'8'' Kitchen
Extra Room 6 Main level 9'2'' x 5'0'' 4pc Bathroom
Interior
Heating Baseboard heaters,
Cooling None
Exterior
Parking Features No
Community Features Quiet Area
View Y/N No
Total Parking Spaces 2
Private Pool No
Building
Story 1
Sewer Municipal sewage system
Architectural Style Raised bungalow
Others
Ownership Freehold
Acceptable Financing Monthly
Listing Terms Monthly






