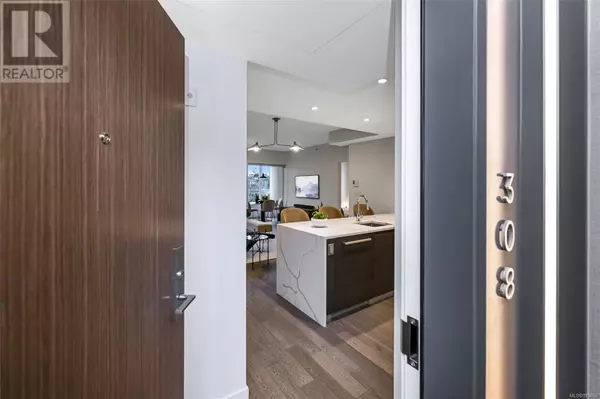550 Michigan ST #308 Victoria, BC V8V0G3
1 Bed
1 Bath
759 SqFt
UPDATED:
Key Details
Property Type Condo
Sub Type Strata
Listing Status Active
Purchase Type For Sale
Square Footage 759 sqft
Price per Sqft $986
Subdivision Capital Park
MLS® Listing ID 983663
Bedrooms 1
Condo Fees $475/mo
Originating Board Victoria Real Estate Board
Year Built 2021
Lot Size 768 Sqft
Acres 768.0
Property Sub-Type Strata
Property Description
Location
Province BC
Zoning Residential
Rooms
Extra Room 1 Main level 15 ft X 13 ft Living room
Extra Room 2 Main level 10 ft X 7 ft Den
Extra Room 3 Main level 4-Piece Bathroom
Extra Room 4 Main level 10 ft X 9 ft Kitchen
Extra Room 5 Main level 10 ft X 11 ft Primary Bedroom
Extra Room 6 Main level 9 ft X 7 ft Balcony
Interior
Heating Baseboard heaters, ,
Cooling None
Exterior
Parking Features No
Community Features Pets Allowed With Restrictions, Family Oriented
View Y/N Yes
View City view
Total Parking Spaces 1
Private Pool No
Others
Ownership Strata
Acceptable Financing Monthly
Listing Terms Monthly
Virtual Tour https://my.matterport.com/show/?m=D4YZMa22fhT






