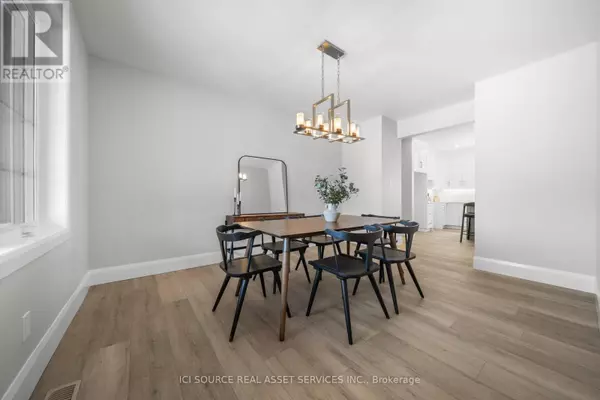302 MCEWEN'S MIL DRIVE Beckwith, ON K7C0C4
4 Beds
4 Baths
2,499 SqFt
UPDATED:
Key Details
Property Type Single Family Home
Sub Type Freehold
Listing Status Active
Purchase Type For Sale
Square Footage 2,499 sqft
Price per Sqft $534
Subdivision 910 - Beckwith Twp
MLS® Listing ID X11928389
Style Bungalow
Bedrooms 4
Originating Board Toronto Regional Real Estate Board
Property Sub-Type Freehold
Property Description
Location
Province ON
Rooms
Extra Room 1 Second level 3.38 m X 3.7 m Bedroom 3
Extra Room 2 Second level 3.06 m X 4.3 m Bedroom 4
Extra Room 3 Second level 4.6 m X 4.3 m Primary Bedroom
Extra Room 4 Second level 3.63 m X 2.62 m Bathroom
Extra Room 5 Second level 3.38 m X 3.38 m Bedroom 2
Extra Room 6 Main level 3.4 m X 3.5 m Office
Interior
Heating Heat Pump
Exterior
Parking Features Yes
View Y/N No
Total Parking Spaces 13
Private Pool No
Building
Story 1
Sewer Septic System
Architectural Style Bungalow
Others
Ownership Freehold






