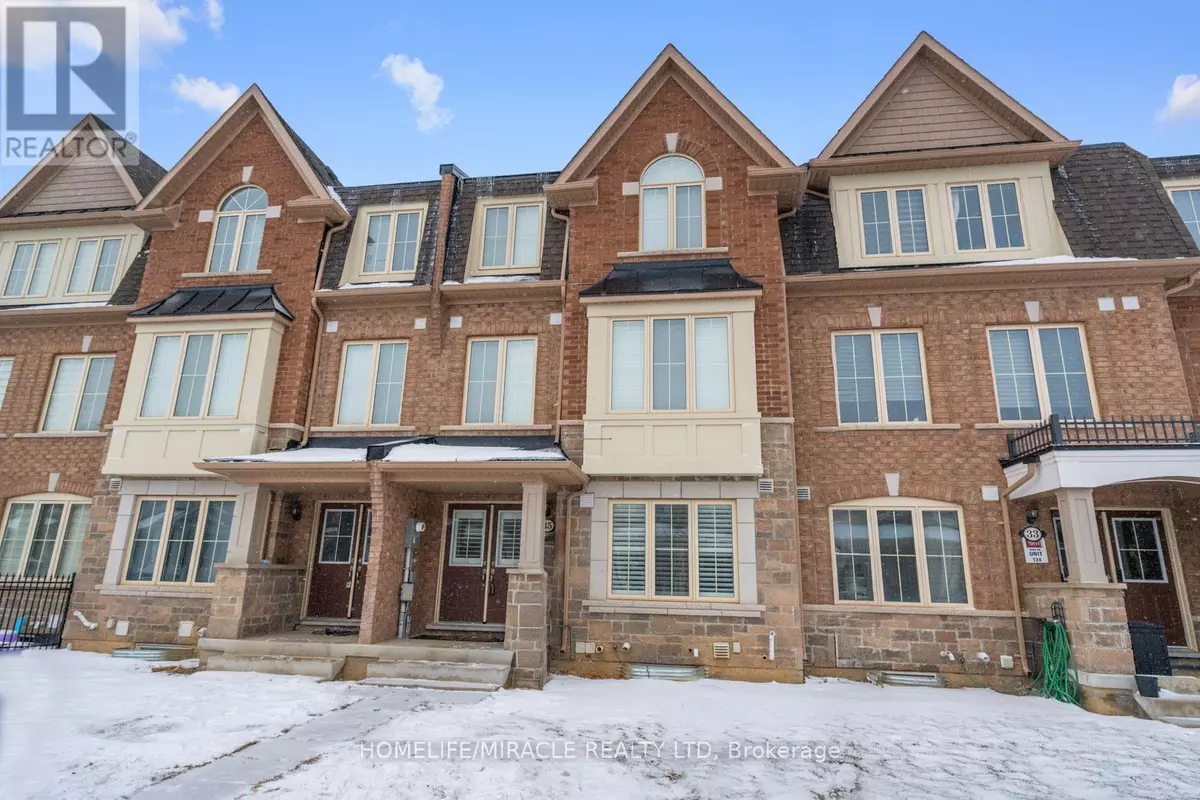35 FRESNEL ROAD Brampton (northwest Brampton), ON L7A4Z2
6 Beds
5 Baths
2,499 SqFt
UPDATED:
Key Details
Property Type Townhouse
Sub Type Townhouse
Listing Status Active
Purchase Type For Sale
Square Footage 2,499 sqft
Price per Sqft $420
Subdivision Northwest Brampton
MLS® Listing ID W11928881
Bedrooms 6
Half Baths 1
Originating Board Toronto Regional Real Estate Board
Property Sub-Type Townhouse
Property Description
Location
Province ON
Rooms
Extra Room 1 Second level 5.85 m X 4.1 m Family room
Extra Room 2 Second level 5.85 m X 3.66 m Kitchen
Extra Room 3 Second level 5.85 m X 6.75 m Living room
Extra Room 4 Second level 5.85 m X 5.41 m Dining room
Extra Room 5 Third level 5.97 m X 3.96 m Primary Bedroom
Extra Room 6 Third level 2.9 m X 4.57 m Bedroom 2
Interior
Heating Forced air
Cooling Central air conditioning
Flooring Hardwood
Exterior
Parking Features Yes
View Y/N No
Total Parking Spaces 4
Private Pool No
Building
Story 3
Sewer Sanitary sewer
Others
Ownership Freehold






