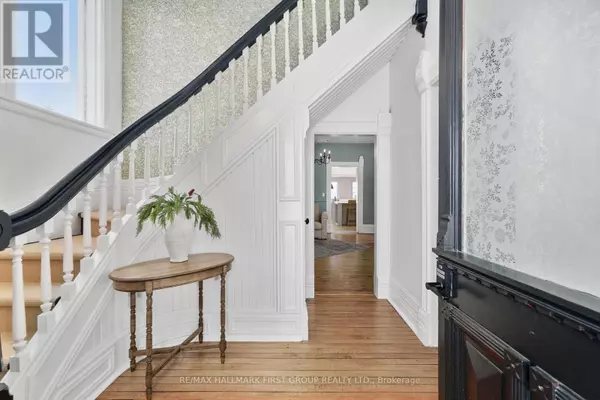7823 BICKLE HILL ROAD Cobourg, ON K9A4J7
5 Beds
2 Baths
OPEN HOUSE
Sat Mar 01, 2:00pm - 4:00pm
UPDATED:
Key Details
Property Type Single Family Home
Sub Type Freehold
Listing Status Active
Purchase Type For Sale
Subdivision Cobourg
MLS® Listing ID X11929746
Bedrooms 5
Originating Board Toronto Regional Real Estate Board
Property Sub-Type Freehold
Property Description
Location
Province ON
Rooms
Extra Room 1 Second level 4.84 m X 4.22 m Primary Bedroom
Extra Room 2 Second level 3.06 m X 4.87 m Bedroom 2
Extra Room 3 Second level 3.89 m X 4.83 m Bedroom 3
Extra Room 4 Second level 3.89 m X 5.1 m Bedroom 4
Extra Room 5 Second level 4.18 m X 6.75 m Bedroom 5
Extra Room 6 Main level 4.81 m X 6.54 m Kitchen
Interior
Heating Forced air
Cooling Wall unit
Exterior
Parking Features Yes
Community Features School Bus
View Y/N No
Total Parking Spaces 6
Private Pool Yes
Building
Story 2
Sewer Septic System
Others
Ownership Freehold
Virtual Tour https://youtu.be/6ESQU78vRDY






