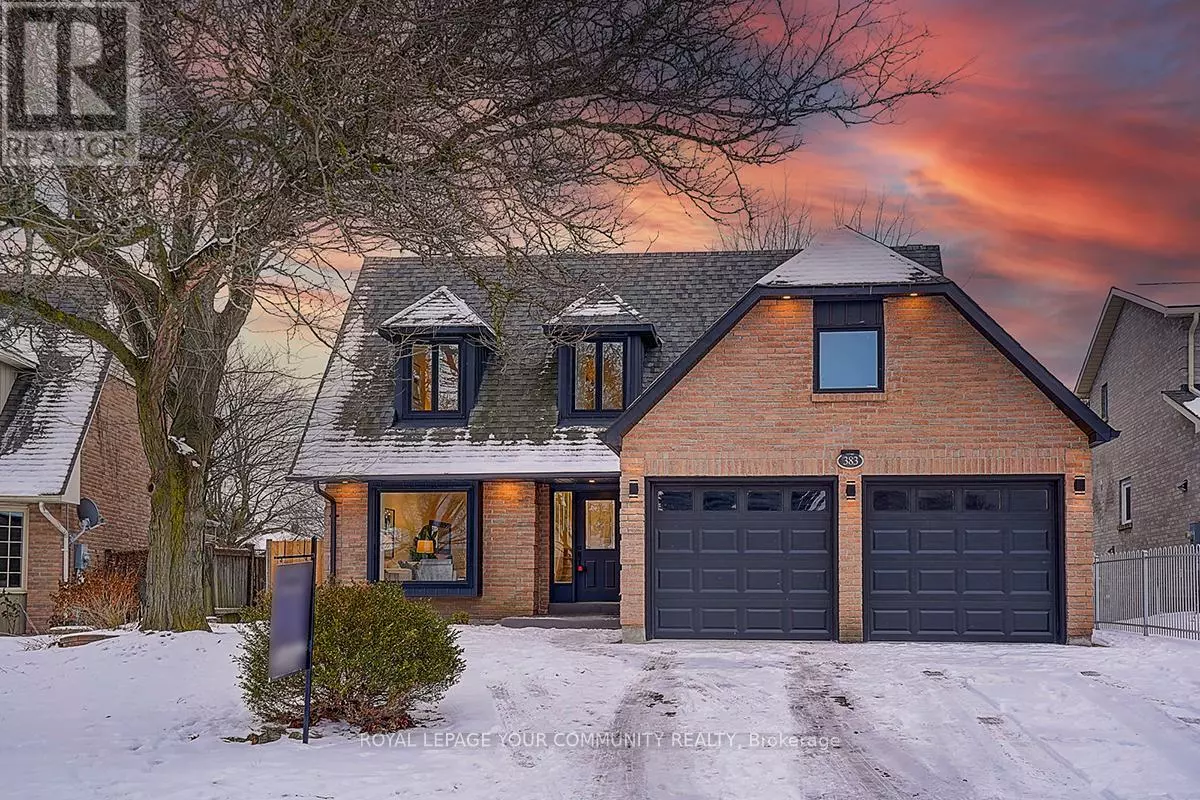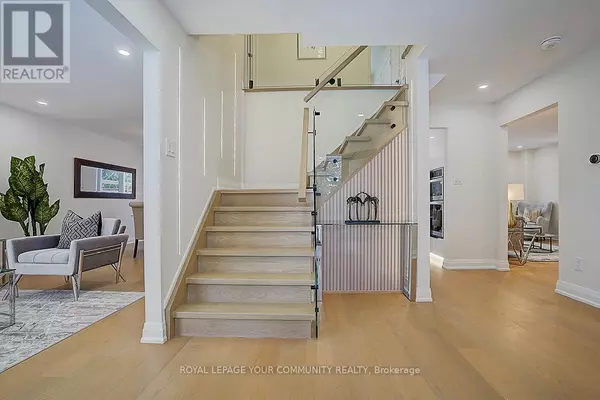383 ERIN TRAIL Newmarket (bristol-london), ON L3Y6K2
6 Beds
4 Baths
1,999 SqFt
OPEN HOUSE
Sat Jan 25, 2:00pm - 4:00pm
UPDATED:
Key Details
Property Type Single Family Home
Sub Type Freehold
Listing Status Active
Purchase Type For Sale
Square Footage 1,999 sqft
Price per Sqft $649
Subdivision Bristol-London
MLS® Listing ID N11929762
Bedrooms 6
Half Baths 1
Originating Board Toronto Regional Real Estate Board
Property Description
Location
Province ON
Rooms
Extra Room 1 Second level 4.3 m X 3.29 m Primary Bedroom
Extra Room 2 Second level 3.8 m X 2.96 m Bedroom 2
Extra Room 3 Second level 3.8 m X 3.28 m Bedroom 3
Extra Room 4 Second level 3.28 m X 3.18 m Bedroom 4
Extra Room 5 Basement 3.65 m X 2.96 m Bedroom 2
Extra Room 6 Basement 6.85 m X 3.11 m Living room
Interior
Heating Forced air
Cooling Central air conditioning
Flooring Hardwood, Porcelain Tile
Exterior
Parking Features Yes
View Y/N No
Total Parking Spaces 4
Private Pool No
Building
Story 2
Sewer Sanitary sewer
Others
Ownership Freehold






