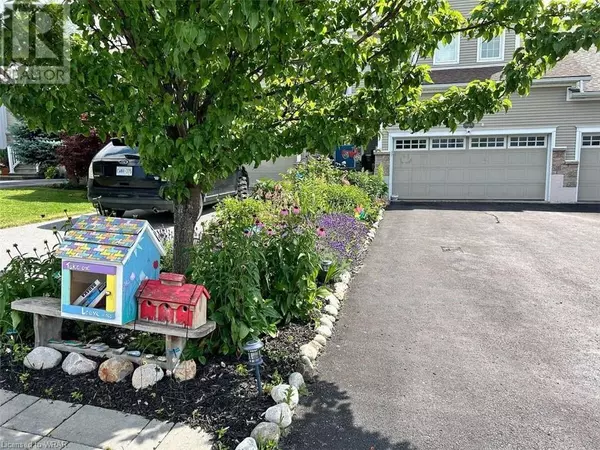484 COUNTRY CLUB Drive Bath, ON K0H1G0
3 Beds
4 Baths
1,941 SqFt
UPDATED:
Key Details
Property Type Townhouse
Sub Type Townhouse
Listing Status Active
Purchase Type For Sale
Square Footage 1,941 sqft
Price per Sqft $308
Subdivision Zz-Loyalist
MLS® Listing ID 40617574
Style 2 Level
Bedrooms 3
Half Baths 1
Originating Board Cornerstone - Waterloo Region
Year Built 2011
Property Sub-Type Townhouse
Property Description
Location
Province ON
Rooms
Extra Room 1 Second level 9'10'' x 7'1'' 3pc Bathroom
Extra Room 2 Second level 12'2'' x 10'11'' Loft
Extra Room 3 Second level 12'5'' x 18'1'' Bedroom
Extra Room 4 Second level 13'0'' x 18'2'' Bedroom
Extra Room 5 Lower level 25'5'' x 23'0'' Storage
Extra Room 6 Lower level 13'4'' x 19'5'' Recreation room
Interior
Heating Forced air
Cooling Central air conditioning
Fireplaces Number 1
Exterior
Parking Features Yes
Community Features Quiet Area, School Bus
View Y/N No
Total Parking Spaces 6
Private Pool No
Building
Story 2
Sewer Municipal sewage system
Architectural Style 2 Level
Others
Ownership Freehold






